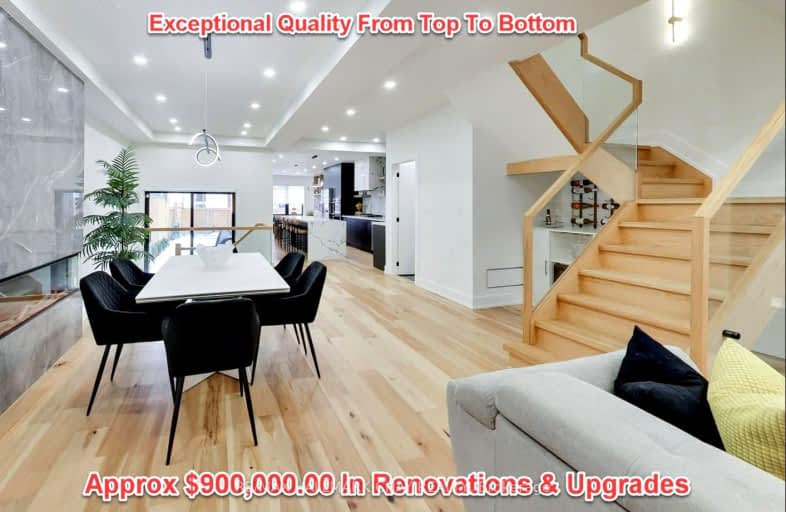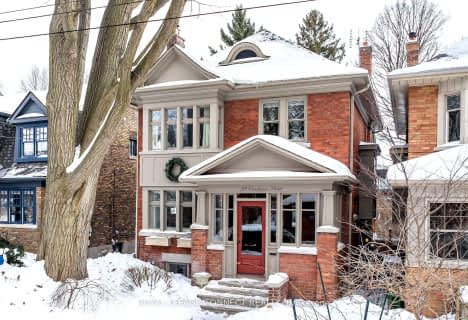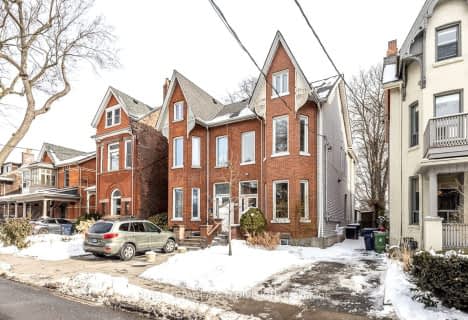Very Walkable
- Most errands can be accomplished on foot.
Excellent Transit
- Most errands can be accomplished by public transportation.
Very Bikeable
- Most errands can be accomplished on bike.

Holy Family Catholic School
Elementary: CatholicGarden Avenue Junior Public School
Elementary: PublicSt Vincent de Paul Catholic School
Elementary: CatholicParkdale Junior and Senior Public School
Elementary: PublicFern Avenue Junior and Senior Public School
Elementary: PublicQueen Victoria Junior Public School
Elementary: PublicCaring and Safe Schools LC4
Secondary: PublicÉSC Saint-Frère-André
Secondary: CatholicÉcole secondaire Toronto Ouest
Secondary: PublicParkdale Collegiate Institute
Secondary: PublicBloor Collegiate Institute
Secondary: PublicBishop Marrocco/Thomas Merton Catholic Secondary School
Secondary: Catholic-
Food & Liquor
1610 Queen Street W, Toronto, ON M6R 1A8 0.15km -
Clandestino wine bar
1592 Queen Street W, Toronto, ON M6R 1A8 0.18km -
Islas Filipino BBQ and Bar
1690 Queen Street W, Toronto, ON M6R 1B3 0.2km
-
Koffee Kween
1652 Queen Street W, Toronto, ON M6R 1A9 0.15km -
The Queen’s End Cafe & Emporium
1664 Queen Street W, Toronto, ON M6R 1B2 0.16km -
Atlantis Coffee Co
1605 Queen Street W, Suite 2, Toronto, ON M6R 1A9 0.22km
-
Sunnyside Medical Pharmacy
29 Roncesvalles Avenue, Toronto, ON M6R 2K4 0.28km -
Shopper's Drug Mart
1473 Queen Street W, Toronto, ON M6R 1A6 0.34km -
Shoppers Drug Mart
1473 Queen St W, Toronto, ON M6R 1A6 0.34km
-
CiCi's Pizza
1618 Queen St W, Toronto, ON M6R 1A8 0.14km -
Gus Tacos
1533 Queen St W, Toronto, ON M6R 1A7 0.15km -
Food & Liquor
1610 Queen Street W, Toronto, ON M6R 1A8 0.15km
-
Parkdale Village Bia
1313 Queen St W, Toronto, ON M6K 1L8 0.78km -
Dufferin Mall
900 Dufferin Street, Toronto, ON M6H 4A9 1.78km -
Liberty Market Building
171 E Liberty Street, Unit 218, Toronto, ON M6K 3P6 2.05km
-
Shangri-La Produce
1528 Queen St W, Toronto, ON M6R 1A4 0.33km -
Rowe Farms
105 Roncesvalles Avenue, Toronto, ON M6R 2K9 0.37km -
Queen Supermarket
1431 Queen Street W, Toronto, ON M6K 1M3 0.49km
-
LCBO
1357 Queen Street W, Toronto, ON M6K 1M1 0.66km -
The Beer Store - Dundas and Roncesvalles
2135 Dundas St W, Toronto, ON M6R 1X4 1.43km -
LCBO - Roncesvalles
2290 Dundas Street W, Toronto, ON M6R 1X4 1.75km
-
Certified Tire & Auto
1586 Queen Street W, Toronto, ON M6R 1A8 0.17km -
True Service Plumbing & Drain
180 Brock Avenue, Toronto, ON M6K 2L6 0.97km -
Ultramar
1762 Dundas Street W, Toronto, ON M6K 1V6 1.1km
-
Revue Cinema
400 Roncesvalles Ave, Toronto, ON M6R 2M9 1.32km -
Theatre Gargantua
55 Sudbury Street, Toronto, ON M6J 3S7 1.72km -
The Royal Cinema
608 College Street, Toronto, ON M6G 1A1 2.81km
-
High Park Public Library
228 Roncesvalles Ave, Toronto, ON M6R 2L7 0.68km -
Toronto Public Library
1303 Queen Street W, Toronto, ON M6K 1L6 0.84km -
Toronto Public Library
1101 Bloor Street W, Toronto, ON M6H 1M7 2.25km
-
St Joseph's Health Centre
30 The Queensway, Toronto, ON M6R 1B5 0.57km -
Toronto Rehabilitation Institute
130 Av Dunn, Toronto, ON M6K 2R6 1.03km -
Toronto Western Hospital
399 Bathurst Street, Toronto, ON M5T 3.34km
-
Beaty Boulevard Parkette
Toronto ON 0.29km -
Budapest Park
1575 Lake Shore Blvd W, Toronto ON 0.65km -
Masaryk Park
220 Cowan Ave, Toronto ON 0.82km
-
TD Bank Financial Group
382 Roncesvalles Ave (at Marmaduke Ave.), Toronto ON M6R 2M9 1.26km -
RBC Royal Bank
2 Gladstone Ave (Queen), Toronto ON M6J 0B2 1.27km -
TD Bank Financial Group
61 Hanna Rd (Liberty Village), Toronto ON M4G 3M8 1.95km
- 4 bath
- 4 bed
134 Pendrith Street, Toronto, Ontario • M6G 1R7 • Dovercourt-Wallace Emerson-Junction
- 5 bath
- 4 bed
- 2500 sqft
49 Brookfield Street, Toronto, Ontario • M6J 3A8 • Trinity Bellwoods
- 4 bath
- 4 bed
- 2000 sqft
252 Ellis Avenue, Toronto, Ontario • M6S 2X2 • High Park-Swansea
- 5 bath
- 4 bed
1156 Bloor Street West, Toronto, Ontario • M6H 1N1 • Dovercourt-Wallace Emerson-Junction






















