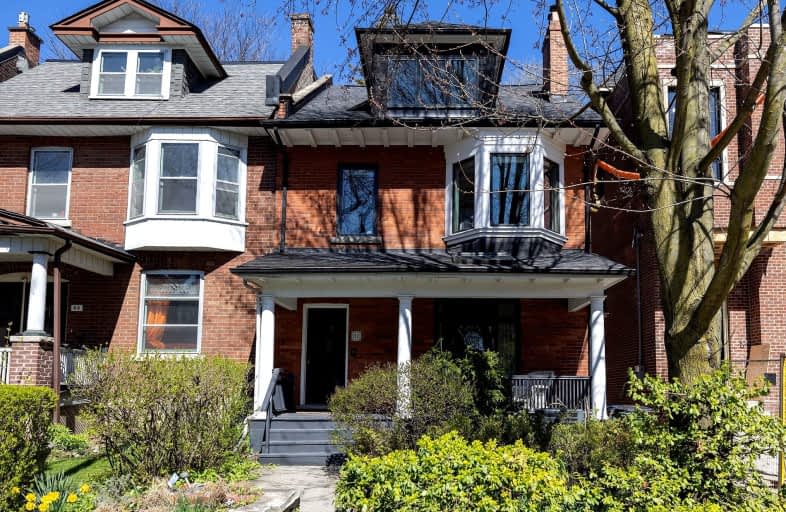Walker's Paradise
- Daily errands do not require a car.
Rider's Paradise
- Daily errands do not require a car.
Biker's Paradise
- Daily errands do not require a car.

Hawthorne II Bilingual Alternative Junior School
Elementary: PublicHoly Rosary Catholic School
Elementary: CatholicHillcrest Community School
Elementary: PublicHuron Street Junior Public School
Elementary: PublicPalmerston Avenue Junior Public School
Elementary: PublicBrown Junior Public School
Elementary: PublicMsgr Fraser Orientation Centre
Secondary: CatholicWest End Alternative School
Secondary: PublicMsgr Fraser College (Alternate Study) Secondary School
Secondary: CatholicLoretto College School
Secondary: CatholicHarbord Collegiate Institute
Secondary: PublicCentral Technical School
Secondary: Public-
Jean Sibelius Square
Wells St and Kendal Ave, Toronto ON 0.18km -
Taddle Creek Park
Lowther Ave (Bedford Rd.), Toronto ON 0.86km -
Sir Winston Churchill Park
301 St Clair Ave W (at Spadina Rd), Toronto ON M4V 1S4 1.2km
-
CIBC
535 Saint Clair Ave W (at Vaughan Rd.), Toronto ON M6C 1A3 1.42km -
TD Bank Financial Group
870 St Clair Ave W, Toronto ON M6C 1C1 2.09km -
RBC Royal Bank
972 Bloor St W (Dovercourt), Toronto ON M6H 1L6 2.1km
- 4 bath
- 4 bed
20 Roblocke & 29 Carling Avenue, Toronto, Ontario • M6G 3R7 • Dovercourt-Wallace Emerson-Junction
- 5 bath
- 4 bed
- 1500 sqft
782 Crawford Street, Toronto, Ontario • M6G 3K3 • Dovercourt-Wallace Emerson-Junction
- 3 bath
- 5 bed
1046 Dovercourt Road, Toronto, Ontario • M6H 2X8 • Dovercourt-Wallace Emerson-Junction
- 12 bath
- 9 bed
177 Carlton Street, Toronto, Ontario • M5A 2K3 • Cabbagetown-South St. James Town
- 5 bath
- 4 bed
- 2000 sqft
1552 Bathurst Street, Toronto, Ontario • M5P 3H3 • Humewood-Cedarvale
- 4 bath
- 7 bed
- 2000 sqft
250 Saint Clarens Avenue, Toronto, Ontario • M6H 3W3 • Dufferin Grove














