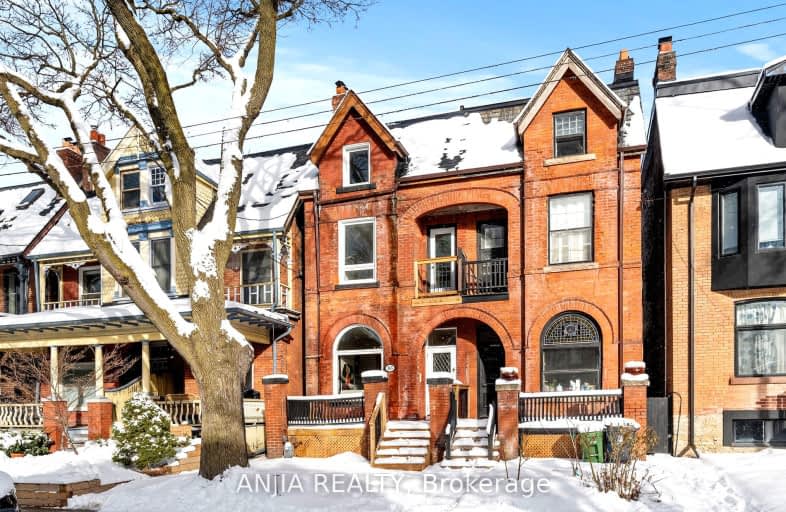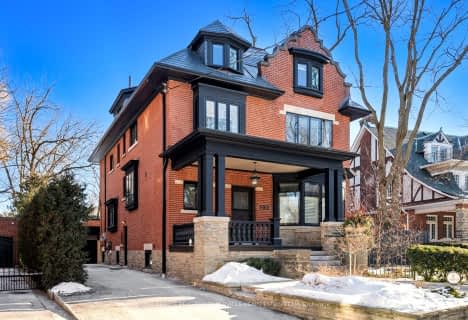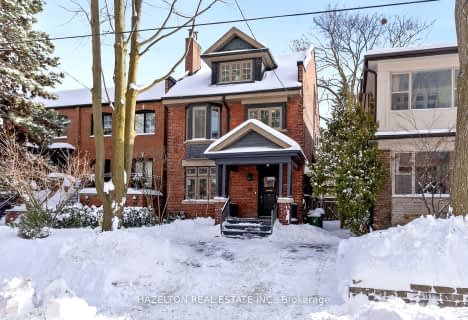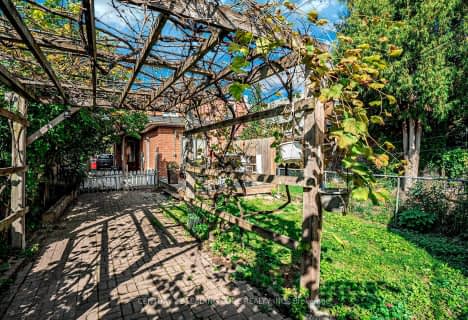Walker's Paradise
- Daily errands do not require a car.
Rider's Paradise
- Daily errands do not require a car.
Biker's Paradise
- Daily errands do not require a car.
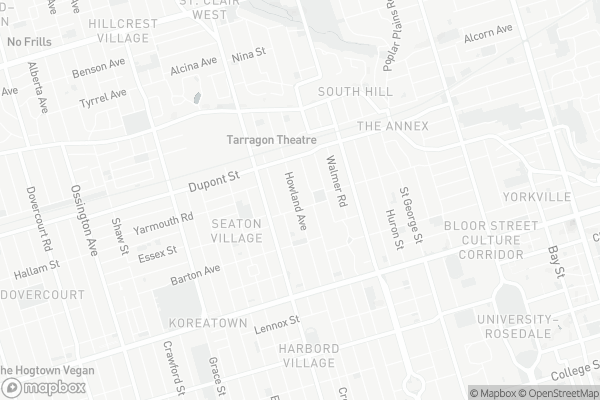
Hawthorne II Bilingual Alternative Junior School
Elementary: PublicEssex Junior and Senior Public School
Elementary: PublicHillcrest Community School
Elementary: PublicHuron Street Junior Public School
Elementary: PublicPalmerston Avenue Junior Public School
Elementary: PublicKing Edward Junior and Senior Public School
Elementary: PublicMsgr Fraser Orientation Centre
Secondary: CatholicWest End Alternative School
Secondary: PublicMsgr Fraser College (Alternate Study) Secondary School
Secondary: CatholicLoretto College School
Secondary: CatholicHarbord Collegiate Institute
Secondary: PublicCentral Technical School
Secondary: Public-
El Pocho Antojitos Bar
2 Follis Avenue, Toronto, ON M6G 1S3 0.29km -
Madam Boeuf And Flea
252 Dupont Street, Toronto, ON M5R 1V7 0.56km -
FET ZUN
252 Dupont St, Toronto, ON M5R 1V7 0.56km
-
Creeds Coffee Bar
450 Dupont Street, Toronto, ON M5R 3P3 0.33km -
Nabulu Coffee
390 Dupont Street, Toronto, ON M5R 1V9 0.34km -
Rapido
1089 Bathurst St, Toronto, ON M5R 3G8 0.34km
-
Hourglass Workout
374 Dupont Street, Toronto, ON M5R 1V9 0.33km -
Fit Feels Good
Christie Pits park, 374 Dupont Avenue, Toronto, ON M6G 3H2 26.84km -
Oliphants Academy
501 Dupont Street, Toronto, ON M6G 1Y6 0.45km
-
Annex Optical Pharmacy
882 Bathurst Street, Toronto, ON M5R 3G3 0.46km -
Shoppers Drug Mart
292 Dupont Street, Toronto, ON M5R 1V9 0.47km -
Main Drug Mart
844 Bathurst St, Toronto, ON M5R 3G1 0.56km
-
Napoli Centrale
964 Bathurst Street, Toronto, ON M5R 3G5 0.27km -
The Grapefruit Moon
968 Bathurst Street, Toronto, ON M5R 3G6 0.27km -
Chadwick's
268 Howland Avenue, Toronto, ON M5R 3B6 0.28km
-
Yorkville Village
55 Avenue Road, Toronto, ON M5R 3L2 1.3km -
Holt Renfrew Centre
50 Bloor Street West, Toronto, ON M4W 1.79km -
Manulife Centre
55 Bloor Street W, Toronto, ON M4W 1A5 1.77km
-
Stevens Groceries
990 Bathurst Street, Toronto, ON M5R 3G6 0.26km -
Summerhill Market - ANNEX
1014 Bathurst Street, Toronto, ON M5R 3G7 0.26km -
Karma Food Co-operative
739 Palmerston Avenue, Toronto, ON M6G 2R3 0.47km
-
LCBO
232 Dupont Street, Toronto, ON M5R 1V7 0.6km -
The Beer Store - Bloor and Spadina
720 Spadina Ave, Bloor and Spadina, Toronto, ON M5S 2T9 0.86km -
LCBO
396 Street Clair Avenue W, Toronto, ON M5P 3N3 1.48km
-
Baga Car and Truck Rentals
374 Dupont Street, Toronto, ON M5R 1V9 0.35km -
Circle K
1110 Bathurst Street, Toronto, ON M5R 3H2 0.42km -
Esso
1110 Bathurst Street, Toronto, ON M5R 3H2 0.41km
-
Hot Docs Ted Rogers Cinema
506 Bloor Street W, Toronto, ON M5S 1Y3 0.63km -
Hot Docs Canadian International Documentary Festival
720 Spadina Avenue, Suite 402, Toronto, ON M5S 2T9 0.85km -
Innis Town Hall
2 Sussex Ave, Toronto, ON M5S 1J5 1.08km
-
Spadina Road Library
10 Spadina Road, Toronto, ON M5R 2S7 0.61km -
Toronto Zine Library
292 Brunswick Avenue, 2nd Floor, Toronto, ON M5S 1Y2 0.71km -
Toronto Public Library - Palmerston Branch
560 Palmerston Ave, Toronto, ON M6G 2P7 0.74km
-
Toronto Western Hospital
399 Bathurst Street, Toronto, ON M5T 2.01km -
Toronto Grace Hospital
650 Church Street, Toronto, ON M4Y 2G5 2.2km -
Princess Margaret Cancer Centre
610 University Avenue, Toronto, ON M5G 2M9 2.18km
-
Jean Sibelius Square
Wells St and Kendal Ave, Toronto ON 0.12km -
Christie Pits Park
750 Bloor St W (btw Christie & Crawford), Toronto ON M6G 3K4 1.09km -
Bickford Park
Toronto ON M6G 3A9 1.35km
-
Scotiabank
334 Bloor St W (at Spadina Rd.), Toronto ON M5S 1W9 0.74km -
BMO Bank of Montreal
640 Bloor St W (at Euclid Ave.), Toronto ON M6G 1K9 0.83km -
BMO Bank of Montreal
1 Bedford Rd, Toronto ON M5R 2B5 1.13km
- 4 bath
- 6 bed
- 3000 sqft
418 Margueretta Street, Toronto, Ontario • M6H 3S5 • Dovercourt-Wallace Emerson-Junction
- 4 bath
- 5 bed
- 1500 sqft
170 Wallace Avenue, Toronto, Ontario • M6H 1V2 • Dovercourt-Wallace Emerson-Junction
- 3 bath
- 5 bed
57 Shanly Street, Toronto, Ontario • M6H 1S4 • Dovercourt-Wallace Emerson-Junction
- 6 bath
- 5 bed
1218 Dufferin Street, Toronto, Ontario • M6H 4C1 • Dovercourt-Wallace Emerson-Junction
- 4 bath
- 5 bed
177 Wallace Avenue, Toronto, Ontario • M6H 1V3 • Dovercourt-Wallace Emerson-Junction
