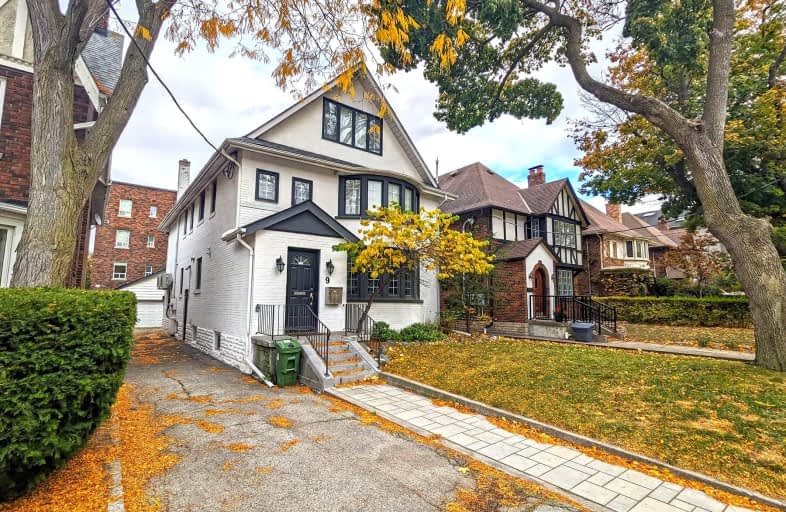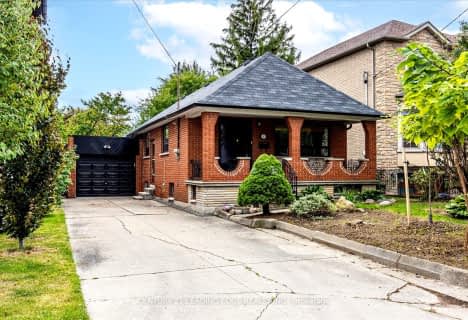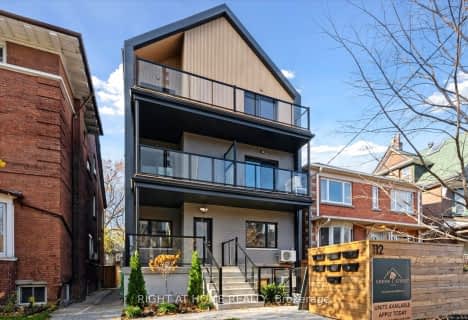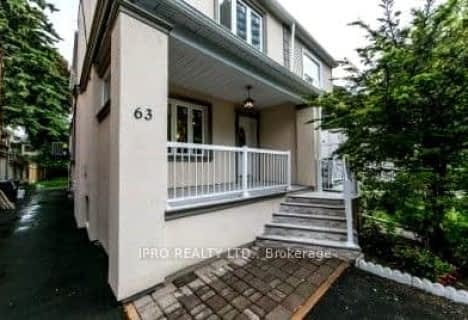Somewhat Walkable
- Some errands can be accomplished on foot.
Excellent Transit
- Most errands can be accomplished by public transportation.
Very Bikeable
- Most errands can be accomplished on bike.

Spectrum Alternative Senior School
Elementary: PublicOriole Park Junior Public School
Elementary: PublicDavisville Junior Public School
Elementary: PublicDeer Park Junior and Senior Public School
Elementary: PublicBrown Junior Public School
Elementary: PublicForest Hill Junior and Senior Public School
Elementary: PublicMsgr Fraser College (Midtown Campus)
Secondary: CatholicForest Hill Collegiate Institute
Secondary: PublicMarshall McLuhan Catholic Secondary School
Secondary: CatholicNorth Toronto Collegiate Institute
Secondary: PublicLawrence Park Collegiate Institute
Secondary: PublicNorthern Secondary School
Secondary: Public-
Friends Fine Food & Groceries
1881 Yonge Street, Toronto 0.64km -
The Market by Longo's
111 Saint Clair Avenue West, Toronto 1.07km -
Fresh Harvest
546 Eglinton Avenue West, Toronto 1.23km
-
Wine Rack
1920 Yonge Street Unit 109, Toronto 0.6km -
LCBO
1955 Yonge Street, Toronto 0.69km -
LCBO
333 Eglinton Avenue West, Toronto 1.04km
-
Tim Hortons
866 Avenue Road, Toronto 0.37km -
Subway
1910 Yonge Street Unit 206, Store# 103Y, Toronto 0.6km -
Tim Hortons
1910 Yonge Street, Toronto 0.6km
-
Tim Hortons
866 Avenue Road, Toronto 0.37km -
Tim Hortons
1910 Yonge Street, Toronto 0.6km -
Second Cup Café
1881 Yonge Street, Toronto 0.61km
-
OCTAGONPLUS PREPAID VISA CARD
1920 Yonge Street Suite 200, Toronto 0.61km -
HomeEquity Bank (CHIP Reverse Mortgage)
1881 Yonge Street Suite 300, Toronto 0.63km -
TD Canada Trust Branch and ATM
1966 Yonge Street, Toronto 0.65km
-
Chaplin Husky
861 Avenue Road, Toronto 0.32km -
Circle K
866 Avenue Road, Toronto 0.37km -
Esso
866 Avenue Road, Toronto 0.38km
-
Articulate Bodies - A Boutique Pilates, Movement and Bodywork Studio in Midtown Toronto
1920 Yonge Street Suite 100C Lower Level, Toronto 0.6km -
Ferris360
1910 Yonge Street, Toronto 0.6km -
Centre Ring Ltd
22 Balliol Street, Toronto 0.68km
-
Oriole Park
201 Oriole Parkway, Toronto 0.3km -
Forest Hill Road Park
Old Toronto 0.35km -
Forest Hill Road Park
179 Forest Hill Road, Toronto 0.36km
-
Toronto Public Library - Deer Park Branch
40 Saint Clair Avenue East, Toronto 1.21km -
Toronto Public Library Workers Union
20 Eglinton Avenue East, Toronto 1.35km -
Toronto Public Library - Northern District Branch
40 Orchard View Boulevard, Toronto 1.4km
-
1910 Yonge Street
1910 Yonge Street, Toronto 0.58km -
Dr Karen Steele and Associates
25 Imperial Street, Toronto 0.61km -
Davisville Medical Clinic
1901 Yonge Street #4, Toronto 0.62km
-
Pharmacy Automated Mechanisms
1920 Yonge Street, Toronto 0.6km -
Total Health Pharmacy
1849 Yonge Street, Toronto 0.6km -
Sam's IDA Pharmacy
1920 Yonge Street, Toronto 0.62km
-
Doppelganger Shopping
68 Merton Street, Toronto 0.76km -
Delisle Court
1560 Yonge Street, Toronto 1.02km -
St. Clair Centre
2 Saint Clair Avenue East, Toronto 1.12km
-
Vennersys Cinema Solutions
1920 Yonge Street #200, Toronto 0.61km -
Cineplex Cinemas Yonge-Eglinton and VIP
2300 Yonge Street, Toronto 1.33km -
Regent Theatre
551 Mount Pleasant Road, Toronto 1.5km
-
Tamasha - Indian Resto Bar
1835 Yonge Street Unit 101, Toronto 0.6km -
The Bull: A Firkin Pub
1835 Yonge Street, Toronto 0.61km -
Kramer's Bar & Grill
1915 Yonge Street, Toronto 0.64km
- 2 bath
- 3 bed
- 1100 sqft
Upper-88 Welland Avenue, Toronto, Ontario • M4T 2J2 • Rosedale-Moore Park
- 2 bath
- 3 bed
02-1175 Dovercourt Road, Toronto, Ontario • M6H 2Y1 • Dovercourt-Wallace Emerson-Junction














