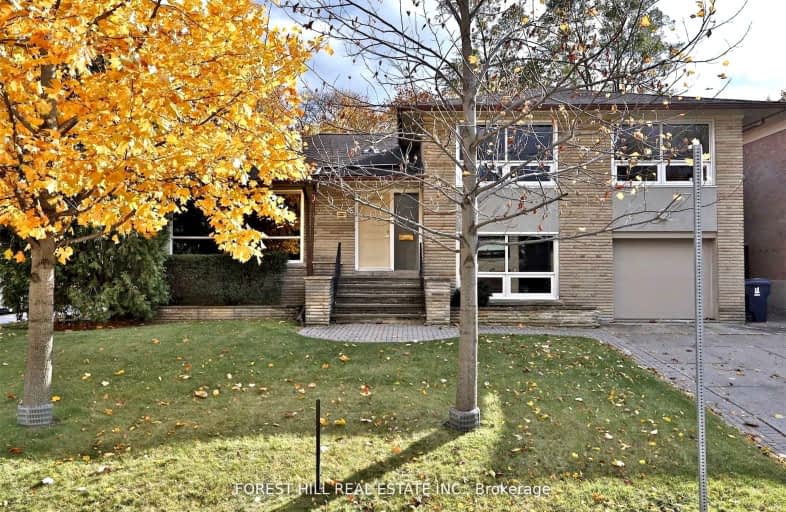Very Walkable
- Most errands can be accomplished on foot.
Good Transit
- Some errands can be accomplished by public transportation.
Bikeable
- Some errands can be accomplished on bike.

North Preparatory Junior Public School
Elementary: PublicOur Lady of the Assumption Catholic School
Elementary: CatholicGlen Park Public School
Elementary: PublicLedbury Park Elementary and Middle School
Elementary: PublicGlenview Senior Public School
Elementary: PublicAllenby Junior Public School
Elementary: PublicMsgr Fraser College (Midtown Campus)
Secondary: CatholicJohn Polanyi Collegiate Institute
Secondary: PublicForest Hill Collegiate Institute
Secondary: PublicLoretto Abbey Catholic Secondary School
Secondary: CatholicMarshall McLuhan Catholic Secondary School
Secondary: CatholicLawrence Park Collegiate Institute
Secondary: Public-
Robes Bar And Lounge
3022 Bathurst Street, Toronto, ON M6B 3B6 0.46km -
MB The Place To Be
3434 Bathurst Street, Toronto, ON M6A 2C3 1.08km -
Safari Bar & Grill
1749 Avenue Road, Toronto, ON M5M 3Y8 1.2km
-
Second Cup
490 Lawrence Avenue W, Toronto, ON M6A 3B7 0.5km -
Tim Hortons
3090 Bathurst St, North York, ON M6A 2A1 0.52km -
Starbucks
1507 Avenue Road, Toronto, ON M5M 3X5 0.81km
-
Fit4Less
235-700 Lawrence Ave W, North York, ON M6A 3B4 1.86km -
Anytime Fitness
2739 Yonge St, Toronto, ON M4N 2H9 1.92km -
Body + Soul Fitness
378 Eglinton Avenue W, Toronto, ON M5N 1A2 2.02km
-
IDA Peoples Drug Mart
491 Lawrence Avenue W, North York, ON M5M 1C7 0.36km -
Shoppers Drug Mart
528 Lawrence Avenue W, North York, ON M6A 1A1 0.66km -
Shoppers Drug Mart
3110 Bathurst St, North York, ON M6A 2A1 0.48km
-
Healthy Sushi
3027 Bathurst Street, Toronto, ON M6B 3B5 0.41km -
Friedman's Fresh Fish
3025 Bathurst Street, North York, ON M6B 3B5 0.41km -
Bubby's Bagels
3035 Bathurst Street, Toronto, ON M6B 3B5 0.4km
-
Lawrence Square
700 Lawrence Ave W, North York, ON M6A 3B4 1.8km -
Lawrence Allen Centre
700 Lawrence Ave W, Toronto, ON M6A 3B4 1.85km -
Yorkdale Shopping Centre
3401 Dufferin Street, Toronto, ON M6A 2T9 2.39km
-
Tap Kosher Market
3011 Bathurst Street, Toronto, ON M6B 3B5 0.44km -
Metro
3090 Bathurst Street, North York, ON M6A 2A1 0.47km -
Pusateri's Fine Foods
1539 Avenue Road, North York, ON M5M 3X4 0.81km
-
LCBO
1838 Avenue Road, Toronto, ON M5M 3Z5 1.35km -
Wine Rack
2447 Yonge Street, Toronto, ON M4P 2H5 2.25km -
LCBO - Yonge Eglinton Centre
2300 Yonge St, Yonge and Eglinton, Toronto, ON M4P 1E4 2.45km
-
A.M.A. Tire & Service Centre
3390 Bathurst Street, Toronto, ON M6A 2B9 1.01km -
7-Eleven
3587 Bathurst Street, Toronto, ON M6A 2E2 1.61km -
VIP Carwash
3595 Bathurst Street, North York, ON M6A 2E2 1.65km
-
Cineplex Cinemas Yorkdale
Yorkdale Shopping Centre, 3401 Dufferin Street, Toronto, ON M6A 2T9 2.27km -
Cineplex Cinemas
2300 Yonge Street, Toronto, ON M4P 1E4 2.44km -
Mount Pleasant Cinema
675 Mt Pleasant Rd, Toronto, ON M4S 2N2 3.24km
-
Toronto Public Library
Barbara Frum, 20 Covington Rd, Toronto, ON M6A 0.65km -
Toronto Public Library
3083 Yonge Street, Toronto, ON M4N 2K7 1.91km -
Toronto Public Library - Forest Hill Library
700 Eglinton Avenue W, Toronto, ON M5N 1B9 1.92km
-
Baycrest
3560 Bathurst Street, North York, ON M6A 2E1 1.43km -
MCI Medical Clinics
160 Eglinton Avenue E, Toronto, ON M4P 3B5 2.77km -
Sunnybrook Health Sciences Centre
2075 Bayview Avenue, Toronto, ON M4N 3M5 3.88km
-
Dell Park
40 Dell Park Ave, North York ON M6B 2T6 0.71km -
Nicol MacNicol Parkette
1 Elm Ridge Cir (at Old Park Rd), Toronto ON 1.82km -
88 Erskine Dog Park
Toronto ON 2.34km
-
National Bank
1590 Ave Rd, Toronto ON M5M 3X7 0.84km -
RBC Royal Bank
1635 Ave Rd (at Cranbrooke Ave.), Toronto ON M5M 3X8 0.96km -
TD Bank Financial Group
1677 Ave Rd (Lawrence Ave.), North York ON M5M 3Y3 1.06km
- 10 bath
- 4 bed
- 2500 sqft
MAIN-17 Saguenay Avenue, Toronto, Ontario • M5N 2Y5 • Bedford Park-Nortown












