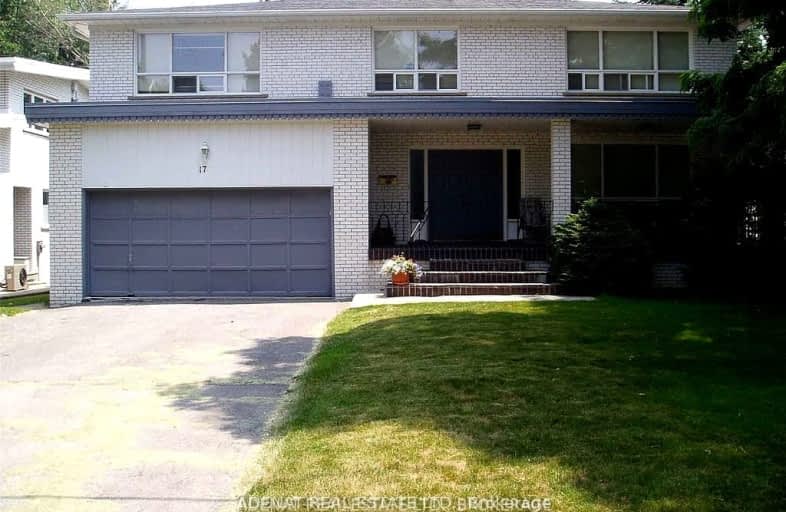Somewhat Walkable
- Some errands can be accomplished on foot.
Good Transit
- Some errands can be accomplished by public transportation.
Bikeable
- Some errands can be accomplished on bike.

North Preparatory Junior Public School
Elementary: PublicOur Lady of the Assumption Catholic School
Elementary: CatholicLedbury Park Elementary and Middle School
Elementary: PublicJohn Ross Robertson Junior Public School
Elementary: PublicGlenview Senior Public School
Elementary: PublicAllenby Junior Public School
Elementary: PublicMsgr Fraser College (Midtown Campus)
Secondary: CatholicJohn Polanyi Collegiate Institute
Secondary: PublicForest Hill Collegiate Institute
Secondary: PublicLoretto Abbey Catholic Secondary School
Secondary: CatholicMarshall McLuhan Catholic Secondary School
Secondary: CatholicLawrence Park Collegiate Institute
Secondary: Public-
Pusateri's Fine Foods
1539 Avenue Road, North York 0.65km -
Metro
3090 Bathurst Street, Toronto 0.81km -
M&M Food Market
171 East Liberty Street Unit 108, Toronto 1.25km
-
LCBO
502 Lawrence Avenue West, North York 0.85km -
Grafstein Wines
2803 Bathurst Street, North York 0.85km -
Wine Butler
1732 Avenue Road, North York 1.12km
-
South St. Burger
1542 Avenue Road, North York 0.61km -
Fancy Franks
1507 Avenue Road, North York 0.62km -
Pizzaiolo - The Pizza Maker's Pizza
1548 Avenue Road, North York 0.63km
-
Starbucks
1507 Avenue Road, Toronto 0.62km -
Auleaf
3023 Bathurst Street, North York 0.7km -
Second Cup Café
490 Lawrence Avenue West, North York 0.83km
-
BMO Bank of Montreal
2953 Bathurst Street, Toronto 0.71km -
National Bank
1590 Avenue Road, Toronto 0.75km -
CIBC Branch with ATM
1623 Avenue Road, North York 0.85km
-
Esso
3069 Bathurst Street, North York 0.71km -
Circle K
3069 Bathurst Street, North York 0.71km -
Shell
3075 Bathurst Street, North York 0.74km
-
Sonal's Ayurveda Panchkarma Centre
483 Lawrence Avenue West, North York 0.64km -
Orange Dot Inc
1660 Avenue Road, North York 0.91km -
Move It With Kat
1660 Avenue Road, Toronto 0.92km
-
Phil Givens Park
Toronto 0.1km -
Caribou Park
Old Toronto 0.1km -
Kimbark-Coldstream Ravine
Old Toronto 0.36km
-
Little Free Library #114509
563 Cranbrooke Avenue, North York 0.83km -
Toronto Public Library - Barbara Frum Branch
20 Covington Road, North York 0.97km -
Fairlawn little library
178 Fairlawn Avenue, Toronto 1.52km
-
Schmidt Nancy Dr
272 Lawrence Av W, Toronto 0.67km -
Cohen Nicky Dr
203-491 Lawrence Avenue West, North York 0.67km -
CML HealthCare Inc.
491 Lawrence Avenue West, North York 0.67km
-
Shoppers Drug Mart
1500 Avenue Road, Toronto 0.57km -
I.D.A. - Peoples Drug Mart
491 Lawrence Avenue West, North York 0.67km -
Economy Prescription Service
250 Lawrence Avenue West, Toronto 0.72km
-
The Pet Plaza
486 Lawrence Avenue West, North York 0.72km -
Lawrence Plaza
534 Lawrence Avenue West, North York 0.9km -
Bayshore
1925 Ontario 11A, North York 1.69km
-
Cineplex Cinemas Yonge-Eglinton and VIP
2300 Yonge Street, Toronto 2.15km
-
Robes Bar & Lounge
3022 Bathurst Street, North York 0.74km -
Europe Bar And Restaurant
3030 Bathurst Street, North York 0.74km -
Safari Bar and Grill
1749 Avenue Road, North York 1.18km
- 3 bath
- 4 bed
64 Mildenhall Road, Toronto, Ontario • M4N 3G9 • Bridle Path-Sunnybrook-York Mills












