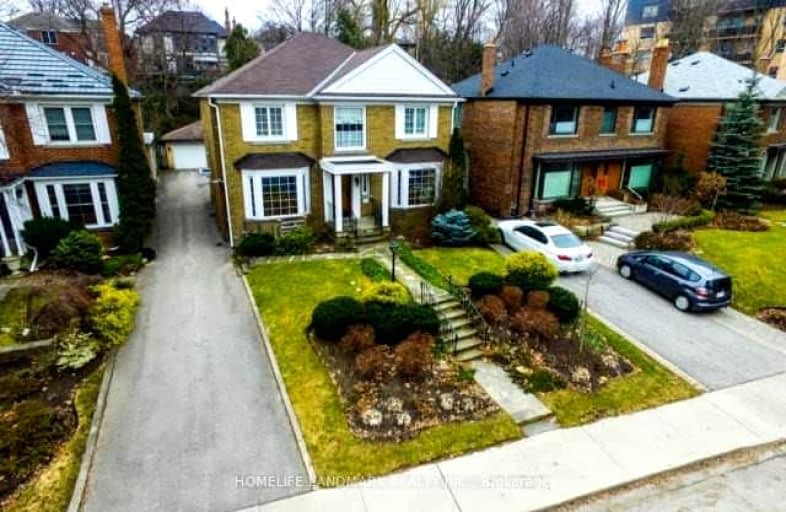Walker's Paradise
- Daily errands do not require a car.
Excellent Transit
- Most errands can be accomplished by public transportation.
Very Bikeable
- Most errands can be accomplished on bike.

North Preparatory Junior Public School
Elementary: PublicJ R Wilcox Community School
Elementary: PublicCedarvale Community School
Elementary: PublicWest Preparatory Junior Public School
Elementary: PublicForest Hill Junior and Senior Public School
Elementary: PublicAllenby Junior Public School
Elementary: PublicMsgr Fraser College (Midtown Campus)
Secondary: CatholicVaughan Road Academy
Secondary: PublicJohn Polanyi Collegiate Institute
Secondary: PublicForest Hill Collegiate Institute
Secondary: PublicMarshall McLuhan Catholic Secondary School
Secondary: CatholicLawrence Park Collegiate Institute
Secondary: Public-
Robert Bateman Parkette
281 Chaplin Cres, Toronto ON 0.83km -
Forest Hill Road Park
179A Forest Hill Rd, Toronto ON 1.61km -
Irving W. Chapley Community Centre & Park
205 Wilmington Ave, Toronto ON M3H 6B3 1.62km
-
TD Bank Financial Group
870 St Clair Ave W, Toronto ON M6C 1C1 2.58km -
CIBC
1623 Ave Rd (at Woburn Ave.), Toronto ON M5M 3X8 2.6km -
Continental Currency Exchange
3401 Dufferin St, Toronto ON M6A 2T9 3.35km




