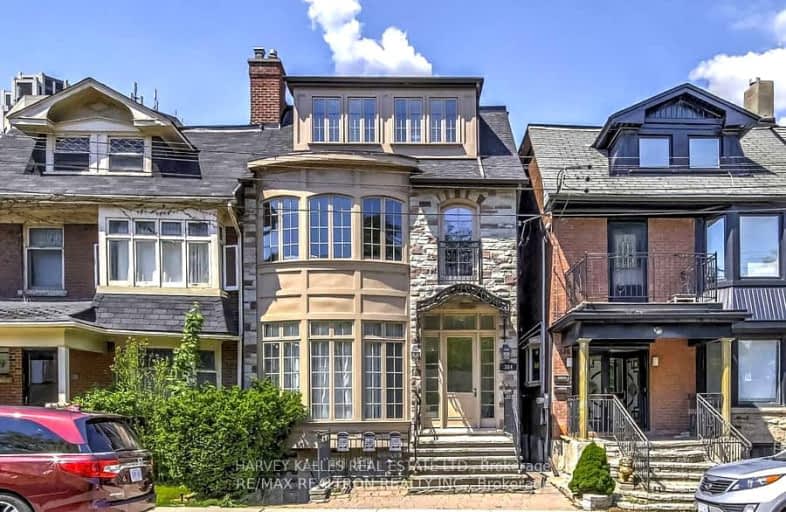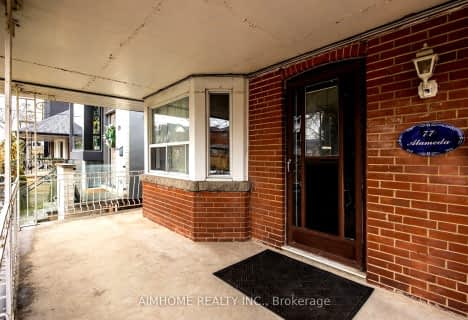Walker's Paradise
- Daily errands do not require a car.
Excellent Transit
- Most errands can be accomplished by public transportation.
Very Bikeable
- Most errands can be accomplished on bike.

Holy Rosary Catholic School
Elementary: CatholicOriole Park Junior Public School
Elementary: PublicHillcrest Community School
Elementary: PublicHumewood Community School
Elementary: PublicBrown Junior Public School
Elementary: PublicForest Hill Junior and Senior Public School
Elementary: PublicMsgr Fraser Orientation Centre
Secondary: CatholicMsgr Fraser College (Midtown Campus)
Secondary: CatholicMsgr Fraser College (Alternate Study) Secondary School
Secondary: CatholicLoretto College School
Secondary: CatholicForest Hill Collegiate Institute
Secondary: PublicMarshall McLuhan Catholic Secondary School
Secondary: Catholic-
Sir Winston Churchill Park
301 St Clair Ave W (at Spadina Rd), Toronto ON M4V 1S4 0.49km -
Humewood Park
Pinewood Ave (Humewood Grdns), Toronto ON 1.15km -
Forest Hill Road Park
179A Forest Hill Rd, Toronto ON 1.25km
-
TD Bank Financial Group
2 St Clair Ave E (Yonge), Toronto ON M4T 2V4 1.51km -
TD Bank Financial Group
870 St Clair Ave W, Toronto ON M6C 1C1 1.77km -
BMO Bank of Montreal
419 Eglinton Ave W, Toronto ON M5N 1A4 1.81km
- — bath
- — bed
Third-706 Ossington Avenue, Toronto, Ontario • M6G 3T7 • Palmerston-Little Italy
- 2 bath
- 2 bed
Lower-115 Livingstone Avenue, Toronto, Ontario • M6E 2L7 • Briar Hill-Belgravia














