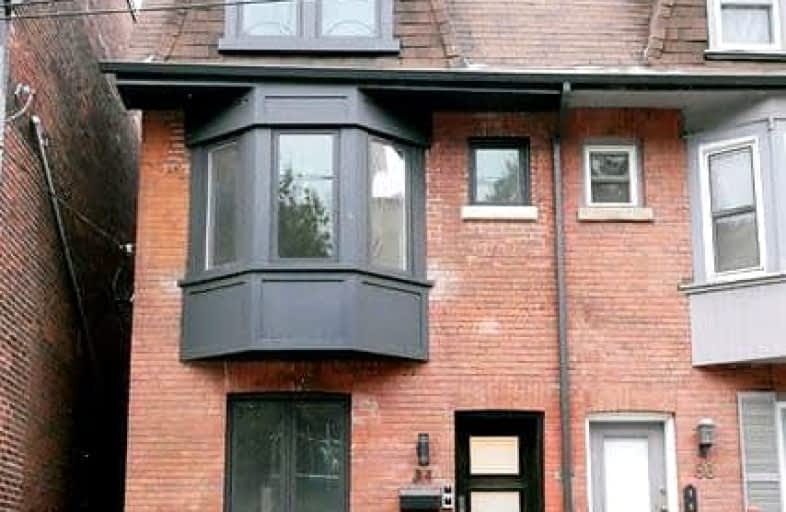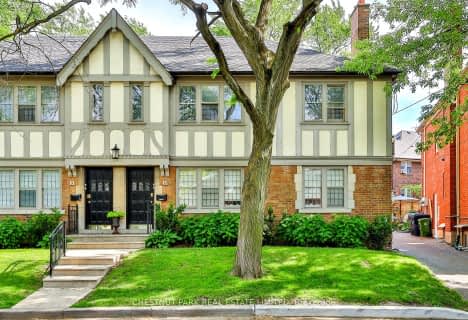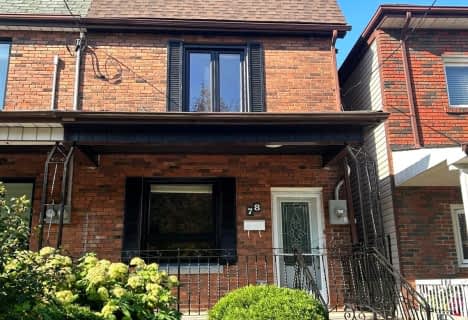Walker's Paradise
- Daily errands do not require a car.
Excellent Transit
- Most errands can be accomplished by public transportation.
Very Bikeable
- Most errands can be accomplished on bike.

Msgr Fraser College (OL Lourdes Campus)
Elementary: CatholicRosedale Junior Public School
Elementary: PublicChurch Street Junior Public School
Elementary: PublicJesse Ketchum Junior and Senior Public School
Elementary: PublicOur Lady of Lourdes Catholic School
Elementary: CatholicRose Avenue Junior Public School
Elementary: PublicNative Learning Centre
Secondary: PublicCollège français secondaire
Secondary: PublicMsgr Fraser-Isabella
Secondary: CatholicJarvis Collegiate Institute
Secondary: PublicSt Joseph's College School
Secondary: CatholicRosedale Heights School of the Arts
Secondary: Public-
Leaf Garden
Breadalbane St (btwn Bay & Yonge), Toronto ON 1.02km -
Queen's Park
111 Wellesley St W (at Wellesley Ave.), Toronto ON M7A 1A5 1.19km -
Philosopher's Walk
University of Toronto, Toronto ON 1.17km
-
RBC Royal Bank
436 Summerhill Ave (btwn. Glen Rd. and Maclennan Ave.), Toronto ON M4W 2E4 1.66km -
Localcoin Bitcoin ATM - Noor's Fine Foods
838 Broadview Ave, Toronto ON M4K 2R1 2.1km -
TD Canada Trust - City Hall
394 Bay St (at Queen St W), Toronto ON M5H 2Y3 2.29km
- 2 bath
- 1 bed
- 700 sqft
Main-189 De Grassi Street North, Toronto, Ontario • M4M 2K8 • South Riverdale
- 1 bath
- 2 bed
- 700 sqft
Upper-11 Oriole Crescent, Toronto, Ontario • M5P 1L6 • Yonge-St. Clair
- 1 bath
- 2 bed
- 1100 sqft
01-302 Sumach Street, Toronto, Ontario • M5K 3K5 • Cabbagetown-South St. James Town
- 2 bath
- 4 bed
- 1100 sqft
4/5-396 College Street, Toronto, Ontario • M5T 1S7 • Kensington-Chinatown
- 2 bath
- 2 bed
- 1500 sqft
Main-220 Rose Park Drive, Toronto, Ontario • M4T 1R5 • Rosedale-Moore Park














