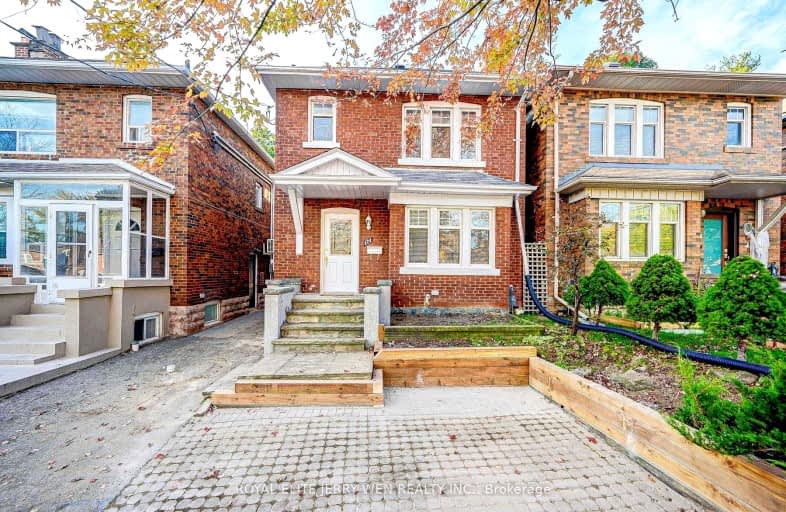Very Walkable
- Most errands can be accomplished on foot.
Excellent Transit
- Most errands can be accomplished by public transportation.
Bikeable
- Some errands can be accomplished on bike.

Blessed Sacrament Catholic School
Elementary: CatholicJohn Ross Robertson Junior Public School
Elementary: PublicJohn Wanless Junior Public School
Elementary: PublicGlenview Senior Public School
Elementary: PublicBedford Park Public School
Elementary: PublicAllenby Junior Public School
Elementary: PublicMsgr Fraser College (Midtown Campus)
Secondary: CatholicLoretto Abbey Catholic Secondary School
Secondary: CatholicMarshall McLuhan Catholic Secondary School
Secondary: CatholicNorth Toronto Collegiate Institute
Secondary: PublicLawrence Park Collegiate Institute
Secondary: PublicNorthern Secondary School
Secondary: Public-
Tommy Flynn Playground
200 Eglinton Ave W (4 blocks west of Yonge St.), Toronto ON M4R 1A7 1.88km -
Irving W. Chapley Community Centre & Park
205 Wilmington Ave, Toronto ON M3H 6B3 2.05km -
Forest Hill Road Park
179A Forest Hill Rd, Toronto ON 2.86km
-
TD Bank Financial Group
1677 Ave Rd (Lawrence Ave.), North York ON M5M 3Y3 0.76km -
CIBC
1 Eglinton Ave E (at Yonge St.), Toronto ON M4P 3A1 2.08km -
TD Bank Financial Group
3757 Bathurst St (Wilson Ave), Downsview ON M3H 3M5 2.52km
- 2 bath
- 3 bed
- 2500 sqft
406 Balliol Street North, Toronto, Ontario • M4S 1E2 • Mount Pleasant East
- 2 bath
- 3 bed
- 1500 sqft
Main-119 Chaplin Crescent, Toronto, Ontario • M5P 1A6 • Yonge-Eglinton














