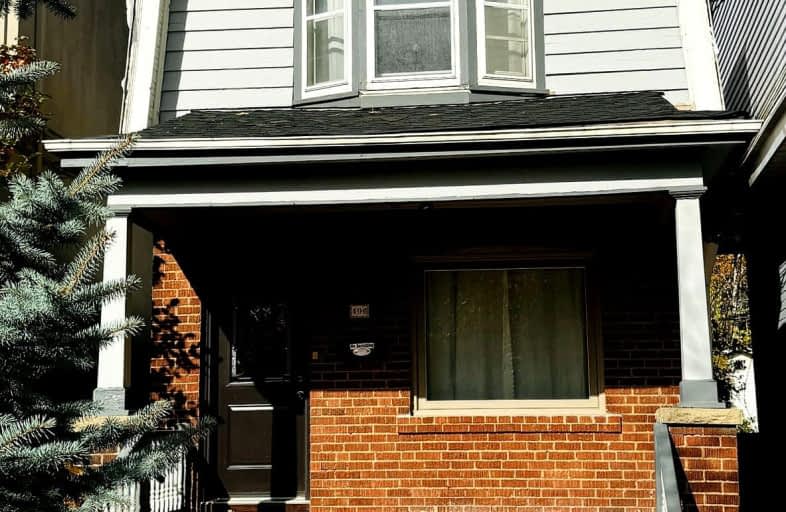Very Walkable
- Most errands can be accomplished on foot.
Excellent Transit
- Most errands can be accomplished by public transportation.
Very Bikeable
- Most errands can be accomplished on bike.

Spectrum Alternative Senior School
Elementary: PublicHodgson Senior Public School
Elementary: PublicDavisville Junior Public School
Elementary: PublicDeer Park Junior and Senior Public School
Elementary: PublicEglinton Junior Public School
Elementary: PublicMaurice Cody Junior Public School
Elementary: PublicMsgr Fraser College (Midtown Campus)
Secondary: CatholicMsgr Fraser-Isabella
Secondary: CatholicLeaside High School
Secondary: PublicMarshall McLuhan Catholic Secondary School
Secondary: CatholicNorth Toronto Collegiate Institute
Secondary: PublicNorthern Secondary School
Secondary: Public-
Oriole Park
201 Oriole Pky (Chaplin Crescent), Toronto ON M5P 2H4 1.24km -
88 Erskine Dog Park
Toronto ON 1.7km -
Irving W. Chapley Community Centre & Park
205 Wilmington Ave, Toronto ON M3H 6B3 1.72km
-
Scotiabank
1 St Clair Ave E (at Yonge St.), Toronto ON M4T 1Z3 1.53km -
TD Bank Financial Group
1870 Bayview Ave, Toronto ON M4G 0C3 1.69km -
BMO Bank of Montreal
419 Eglinton Ave W, Toronto ON M5N 1A4 2.18km
- 2 bath
- 3 bed
- 1500 sqft
Upper-24 Torrens Avenue, Toronto, Ontario • M4K 2H8 • Broadview North
- — bath
- — bed
- — sqft
Upper-88 Welland Avenue, Toronto, Ontario • M4T 2J2 • Rosedale-Moore Park
- 2 bath
- 3 bed
- 1500 sqft
Main-119 Chaplin Crescent, Toronto, Ontario • M5P 1A6 • Yonge-Eglinton














