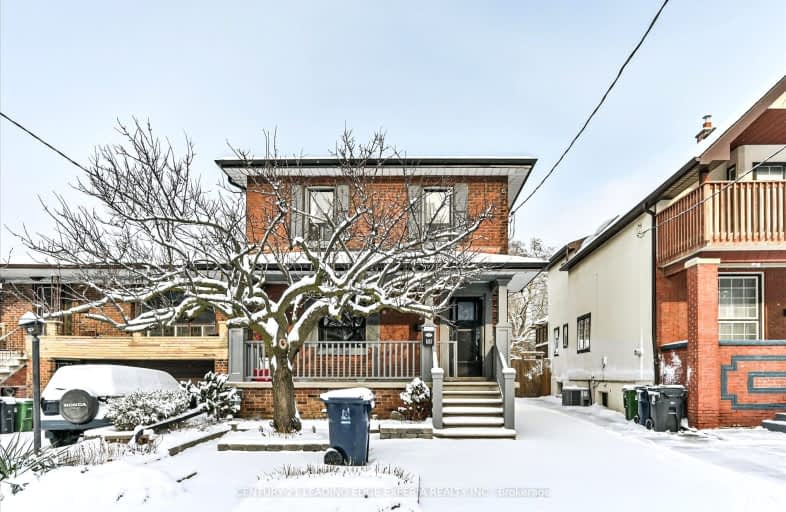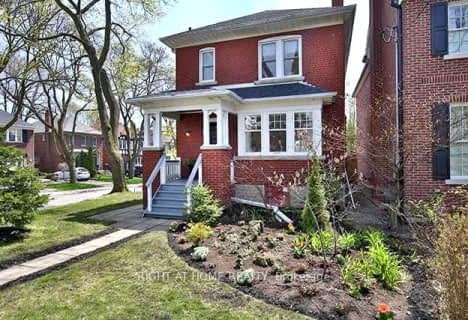Very Walkable
- Most errands can be accomplished on foot.
Good Transit
- Some errands can be accomplished by public transportation.
Biker's Paradise
- Daily errands do not require a car.

Frankland Community School Junior
Elementary: PublicHoly Cross Catholic School
Elementary: CatholicWestwood Middle School
Elementary: PublicWilliam Burgess Elementary School
Elementary: PublicChester Elementary School
Elementary: PublicJackman Avenue Junior Public School
Elementary: PublicFirst Nations School of Toronto
Secondary: PublicEastdale Collegiate Institute
Secondary: PublicSubway Academy I
Secondary: PublicCALC Secondary School
Secondary: PublicDanforth Collegiate Institute and Technical School
Secondary: PublicRosedale Heights School of the Arts
Secondary: Public-
Withrow Park
725 Logan Ave (btwn Bain Ave. & McConnell Ave.), Toronto ON M4K 3C7 1.8km -
Withrow Park Off Leash Dog Park
Logan Ave (Danforth), Toronto ON 1.96km -
Riverdale East Off Leash
Toronto ON M4K 2N9 2.11km
-
TD Bank Financial Group
480 Danforth Ave (at Logan ave.), Toronto ON M4K 1P4 1.42km -
TD Bank Financial Group
1870 Bayview Ave, Toronto ON M4G 0C3 3.27km -
TD Bank Financial Group
65 Wellesley St E (at Church St), Toronto ON M4Y 1G7 3.57km
- 2 bath
- 3 bed
159 Monarch Park Avenue, Toronto, Ontario • M4J 4R5 • Danforth Village-East York
- — bath
- — bed
Main-681 Cosburn Avenue, Toronto, Ontario • M4C 2V1 • Danforth Village-East York
- 1 bath
- 3 bed
- 1500 sqft
Upper-623 Mount Pleasant Road, Toronto, Ontario • M4S 2M9 • Mount Pleasant East













