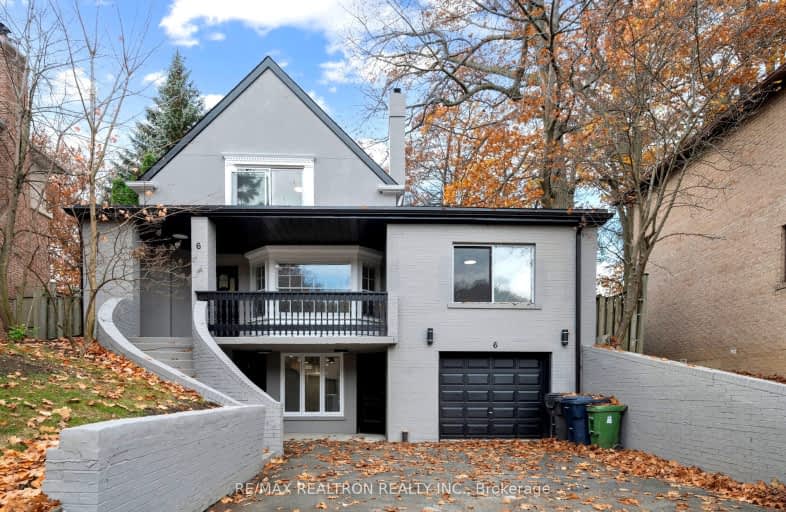Very Walkable
- Most errands can be accomplished on foot.
Good Transit
- Some errands can be accomplished by public transportation.
Biker's Paradise
- Daily errands do not require a car.

Parkside Elementary School
Elementary: PublicPresteign Heights Elementary School
Elementary: PublicCanadian Martyrs Catholic School
Elementary: CatholicDiefenbaker Elementary School
Elementary: PublicCosburn Middle School
Elementary: PublicR H McGregor Elementary School
Elementary: PublicEast York Alternative Secondary School
Secondary: PublicSchool of Life Experience
Secondary: PublicGreenwood Secondary School
Secondary: PublicDanforth Collegiate Institute and Technical School
Secondary: PublicEast York Collegiate Institute
Secondary: PublicMarc Garneau Collegiate Institute
Secondary: Public-
Flemingdon park
Don Mills & Overlea 1.73km -
Aldwych Park
134 Aldwych Ave (btwn Dewhurst Blvd & Donlands Ave.), Toronto ON 2.25km -
Monarch Park
115 Felstead Ave (Monarch Park), Toronto ON 2.35km
-
TD Bank Financial Group
1684 Danforth Ave (at Woodington Ave.), Toronto ON M4C 1H6 1.75km -
CIBC
97 Laird Dr, Toronto ON M4G 3T7 3.22km -
RBC Royal Bank
1011 Gerrard St E (Marjory Ave), Toronto ON M4M 1Z4 3.69km
- 4 bath
- 4 bed
- 1500 sqft
29 Glencrest Boulevard, Toronto, Ontario • M4B 1L2 • O'Connor-Parkview




