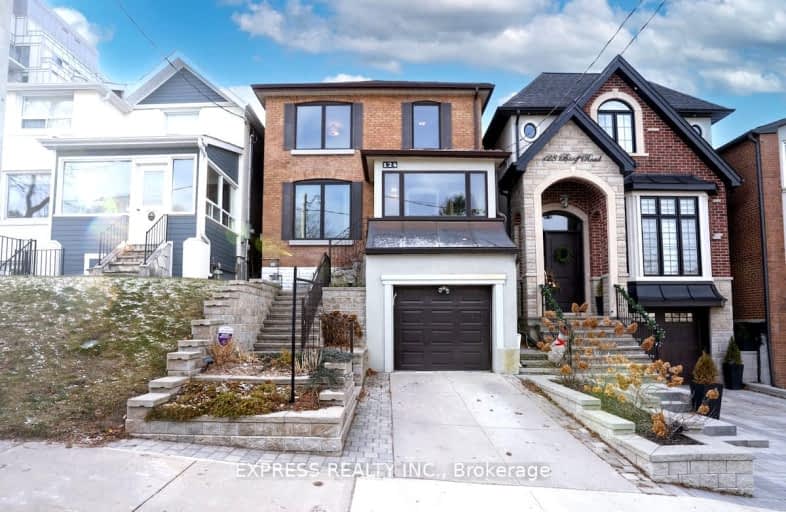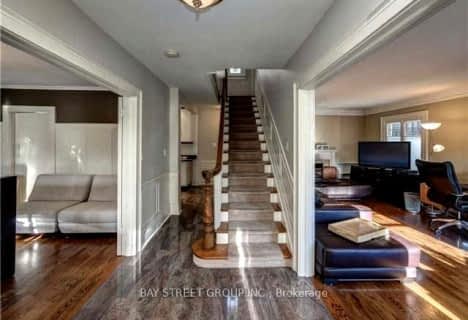Walker's Paradise
- Daily errands do not require a car.
Excellent Transit
- Most errands can be accomplished by public transportation.
Very Bikeable
- Most errands can be accomplished on bike.

Sunny View Junior and Senior Public School
Elementary: PublicHodgson Senior Public School
Elementary: PublicBlythwood Junior Public School
Elementary: PublicSt Anselm Catholic School
Elementary: CatholicEglinton Junior Public School
Elementary: PublicMaurice Cody Junior Public School
Elementary: PublicMsgr Fraser College (Midtown Campus)
Secondary: CatholicLeaside High School
Secondary: PublicMarshall McLuhan Catholic Secondary School
Secondary: CatholicNorth Toronto Collegiate Institute
Secondary: PublicLawrence Park Collegiate Institute
Secondary: PublicNorthern Secondary School
Secondary: Public-
June Rowlands Park
220 Davisville Ave (btwn Mt Pleasant Rd & Acacia Rd), Toronto ON 1.24km -
St. Clements - Yonge Parkette
14 St Clements Ave (Yonge), Ontario 1.73km -
Forest Hill Road Park
179A Forest Hill Rd, Toronto ON 2.36km
-
DUCA Financial Services Credit Union
245 Eglinton Ave E (Mount Pleasant), Toronto ON M4P 3B7 0.62km -
CIBC
1 Eglinton Ave E (at Yonge St.), Toronto ON M4P 3A1 1.29km -
BMO Bank of Montreal
419 Eglinton Ave W, Toronto ON M5N 1A4 2.41km
- 2 bath
- 3 bed
- 1500 sqft
152 Briar Hill Avenue, Toronto, Ontario • M4R 1H9 • Lawrence Park South














