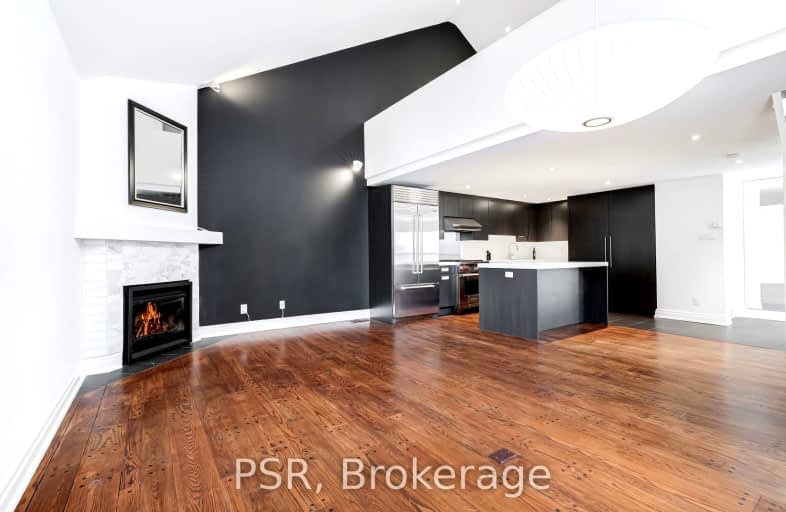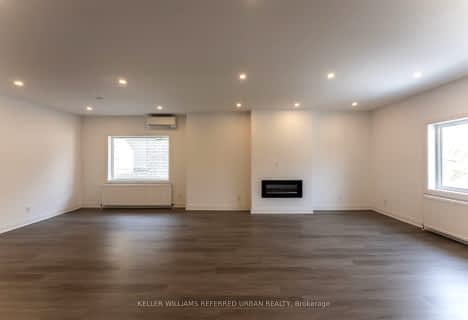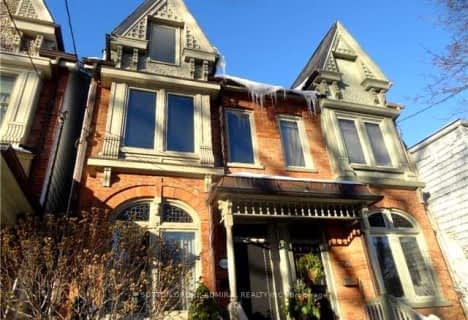Walker's Paradise
- Daily errands do not require a car.
Excellent Transit
- Most errands can be accomplished by public transportation.
Bikeable
- Some errands can be accomplished on bike.

Spectrum Alternative Senior School
Elementary: PublicCottingham Junior Public School
Elementary: PublicOur Lady of Perpetual Help Catholic School
Elementary: CatholicJesse Ketchum Junior and Senior Public School
Elementary: PublicDeer Park Junior and Senior Public School
Elementary: PublicBrown Junior Public School
Elementary: PublicMsgr Fraser Orientation Centre
Secondary: CatholicMsgr Fraser College (Midtown Campus)
Secondary: CatholicMsgr Fraser College (Alternate Study) Secondary School
Secondary: CatholicLoretto College School
Secondary: CatholicSt Joseph's College School
Secondary: CatholicCentral Technical School
Secondary: Public-
David A. Balfour Park
200 Mount Pleasant Rd, Toronto ON M4T 2C4 0.71km -
Ramsden Park Off Leash Area
Pears Ave (Avenue Rd.), Toronto ON 0.9km -
Ramsden Park
1 Ramsden Rd (Yonge Street), Toronto ON M6E 2N1 1.11km
-
TD Bank Financial Group
77 Bloor St W (at Bay St.), Toronto ON M5S 1M2 1.8km -
CIBC
1 Eglinton Ave E (at Yonge St.), Toronto ON M4P 3A1 2.44km -
TD Bank Financial Group
65 Wellesley St E (at Church St), Toronto ON M4Y 1G7 2.5km
- — bath
- — bed
17 Melville Avenue, Toronto, Ontario • M6G 1Y1 • Dovercourt-Wallace Emerson-Junction
- 4 bath
- 3 bed
- 2000 sqft
426 Wellesley Street East, Toronto, Ontario • M4X 1H7 • Cabbagetown-South St. James Town














