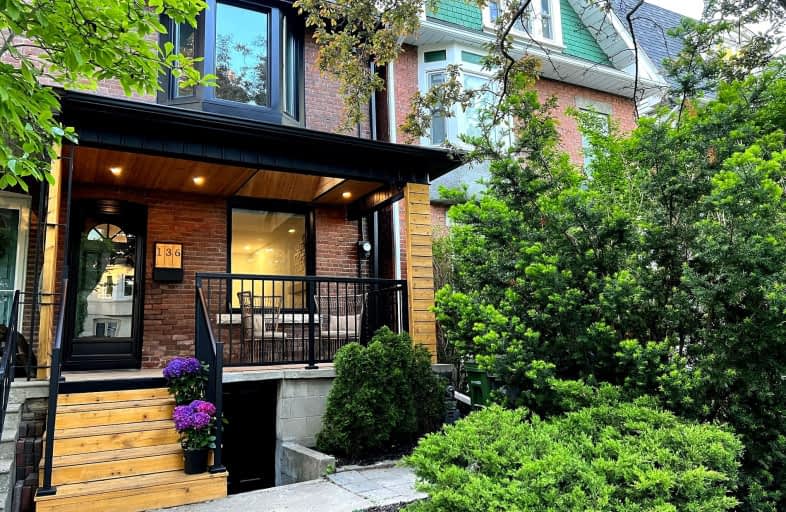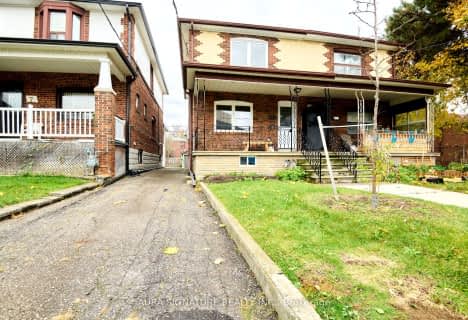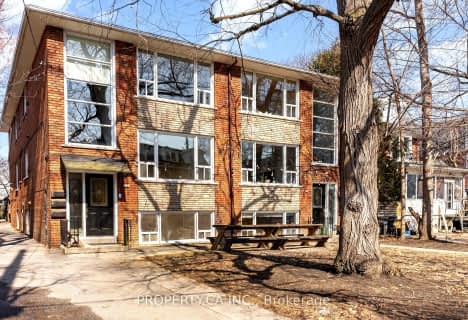Very Walkable
- Most errands can be accomplished on foot.
Excellent Transit
- Most errands can be accomplished by public transportation.
Very Bikeable
- Most errands can be accomplished on bike.

St. Bruno _x0013_ St. Raymond Catholic School
Elementary: CatholicSt Alphonsus Catholic School
Elementary: CatholicHillcrest Community School
Elementary: PublicWinona Drive Senior Public School
Elementary: PublicMcMurrich Junior Public School
Elementary: PublicHumewood Community School
Elementary: PublicMsgr Fraser Orientation Centre
Secondary: CatholicWest End Alternative School
Secondary: PublicMsgr Fraser College (Alternate Study) Secondary School
Secondary: CatholicVaughan Road Academy
Secondary: PublicOakwood Collegiate Institute
Secondary: PublicLoretto College School
Secondary: Catholic-
Wise Guys Bar & Grill
682 Street Clair Avenue W, Toronto, ON M6C 1B1 0.13km -
Senso Bar & Restaurant
730 St Clair Ave W, Toronto, ON M6C 1B3 0.24km -
The Rushton
740 St Clair Ave W, Toronto, ON M6C 1B3 0.27km
-
CocoaLatte
671 St. Clair Avenue W, Toronto, ON M6C 1A7 0.08km -
Les Moulins La Fayette
689 St Clair Avenue W, Toronto, ON M6C 1B2 0.13km -
Baker and Scone
693 St. Clair W, Toronto, ON M6C 1B2 0.15km
-
Shoppers Drug Mart
523 St Clair Ave W, Toronto, ON M6C 1A1 0.44km -
Clairhurst Medical Pharmacy
1466 Bathurst Street, Toronto, ON M6C 1A1 0.5km -
Glenholme Pharmacy
896 St Clair Ave W, Toronto, ON M6C 1C5 0.72km
-
Chinese Dumplings
645 St. Clair Avenue W, Toronto, ON M6C 1A7 0.06km -
CocoaLatte
671 St. Clair Avenue W, Toronto, ON M6C 1A7 0.08km -
Churrasco of St Clair
679 St Clair Ave W, Toronto, ON M6C 1A7 0.08km
-
Galleria Shopping Centre
1245 Dupont Street, Toronto, ON M6H 2A6 2.08km -
Yorkville Village
55 Avenue Road, Toronto, ON M5R 3L2 2.65km -
Dufferin Mall
900 Dufferin Street, Toronto, ON M6H 4A9 3km
-
Fruits Market
541 St Clair Ave W, Toronto, ON M6C 2R6 0.34km -
No Frills
243 Alberta Avenue, Toronto, ON M6C 3X4 0.76km -
Loblaws
396 St. Clair Avenue W, Toronto, ON M5P 3N3 0.78km
-
LCBO
396 Street Clair Avenue W, Toronto, ON M5P 3N3 0.79km -
LCBO
908 St Clair Avenue W, St. Clair and Oakwood, Toronto, ON M6C 1C6 0.79km -
LCBO
232 Dupont Street, Toronto, ON M5R 1V7 1.64km
-
Hercules Automotive & Tire Service
78 Vaughan Road, Toronto, ON M6C 2L7 0.34km -
Detailing Knights
791 Saint Clair Avenue W, Toronto, ON M6C 1B7 0.45km -
Shell
1586 Bathurst Street, York, ON M5P 3H3 0.69km
-
Hot Docs Ted Rogers Cinema
506 Bloor Street W, Toronto, ON M5S 1Y3 2.08km -
Hot Docs Canadian International Documentary Festival
720 Spadina Avenue, Suite 402, Toronto, ON M5S 2T9 2.43km -
Innis Town Hall
2 Sussex Ave, Toronto, ON M5S 1J5 2.65km
-
Toronto Public Library - Toronto
1431 Bathurst St, Toronto, ON M5R 3J2 0.55km -
Toronto Public Library
1246 Shaw Street, Toronto, ON M6G 3N9 0.82km -
Oakwood Village Library & Arts Centre
341 Oakwood Avenue, Toronto, ON M6E 2W1 1.26km
-
SickKids
555 University Avenue, Toronto, ON M5G 1X8 3.05km -
Toronto Western Hospital
399 Bathurst Street, Toronto, ON M5T 3.45km -
Princess Margaret Cancer Centre
610 University Avenue, Toronto, ON M5G 2M9 3.75km
-
Jean Sibelius Square
Wells St and Kendal Ave, Toronto ON 1.66km -
Christie Pits Park
750 Bloor St W (btw Christie & Crawford), Toronto ON M6G 3K4 1.86km -
Forest Hill Road Park
179A Forest Hill Rd, Toronto ON 2.35km
-
TD Bank Financial Group
870 St Clair Ave W, Toronto ON M6C 1C1 0.66km -
TD Bank Financial Group
1347 St Clair Ave W, Toronto ON M6E 1C3 2.14km -
TD Bank Financial Group
846 Eglinton Ave W, Toronto ON M6C 2B7 2.21km
- 2 bath
- 3 bed
- 1100 sqft
Upper-179 Beatrice Street, Toronto, Ontario • M6G 3E9 • Palmerston-Little Italy
- 2 bath
- 3 bed
Upper-603 Ossington Avenue, Toronto, Ontario • M6G 3T6 • Palmerston-Little Italy
- 2 bath
- 3 bed
- 1100 sqft
Unit -48A Dewson Street, Toronto, Ontario • M6H 1G7 • Palmerston-Little Italy
- 2 bath
- 4 bed
- 1100 sqft
4/5-396 College Street, Toronto, Ontario • M5T 1S7 • Kensington-Chinatown
- 2 bath
- 4 bed
- 1100 sqft
Main -1737 Dufferin Street, Toronto, Ontario • M6E 3N9 • Oakwood Village














