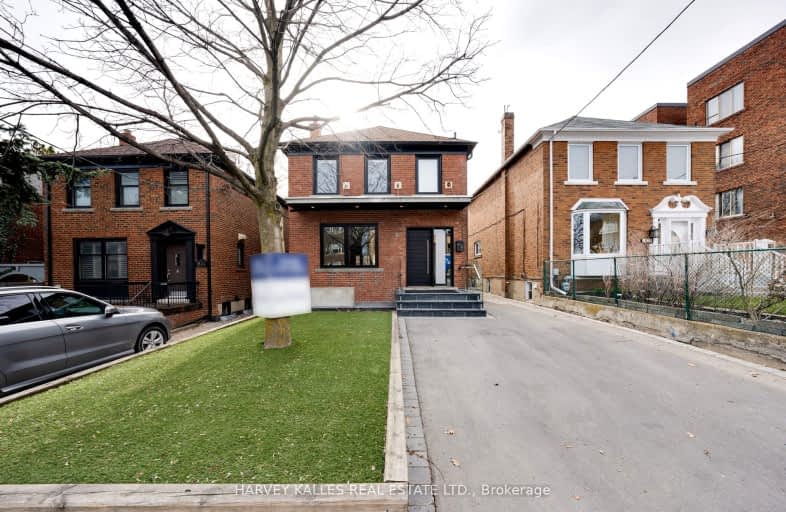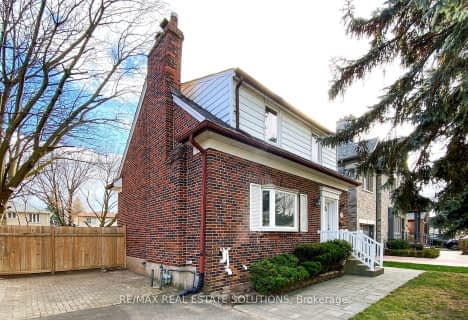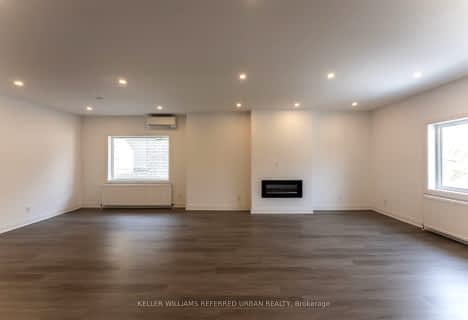Very Walkable
- Most errands can be accomplished on foot.
Excellent Transit
- Most errands can be accomplished by public transportation.
Very Bikeable
- Most errands can be accomplished on bike.

North Preparatory Junior Public School
Elementary: PublicJ R Wilcox Community School
Elementary: PublicCedarvale Community School
Elementary: PublicHumewood Community School
Elementary: PublicWest Preparatory Junior Public School
Elementary: PublicForest Hill Junior and Senior Public School
Elementary: PublicMsgr Fraser College (Midtown Campus)
Secondary: CatholicVaughan Road Academy
Secondary: PublicOakwood Collegiate Institute
Secondary: PublicJohn Polanyi Collegiate Institute
Secondary: PublicForest Hill Collegiate Institute
Secondary: PublicMarshall McLuhan Catholic Secondary School
Secondary: Catholic-
Ben Nobleman Park
Toronto ON 0.91km -
Suydam Park
Toronto ON 1.1km -
Forest Hill Road Park
179A Forest Hill Rd, Toronto ON 1.46km
-
CIBC
333 Eglinton Ave E, Toronto ON M4P 1L7 1.48km -
TD Bank Financial Group
870 St Clair Ave W, Toronto ON M6C 1C1 1.92km -
TD Bank Financial Group
1677 Ave Rd (Lawrence Ave.), North York ON M5M 3Y3 3.46km
- 2 bath
- 3 bed
- 1500 sqft
B-33 Claxton Boulevard, Toronto, Ontario • M6C 1L7 • Humewood-Cedarvale
- — bath
- — bed
17 Melville Avenue, Toronto, Ontario • M6G 1Y1 • Dovercourt-Wallace Emerson-Junction
- 1 bath
- 3 bed
- 1100 sqft
Upper-96 Uxbridge Avenue, Toronto, Ontario • M6N 2Y4 • Weston-Pellam Park
- 1 bath
- 3 bed
- 1100 sqft
03-117 Hillsdale Avenue East, Toronto, Ontario • M4S 1T4 • Mount Pleasant West
- 2 bath
- 3 bed
- 1500 sqft
31 Hillsdale Avenue East, Toronto, Ontario • M4S 1T4 • Mount Pleasant West














