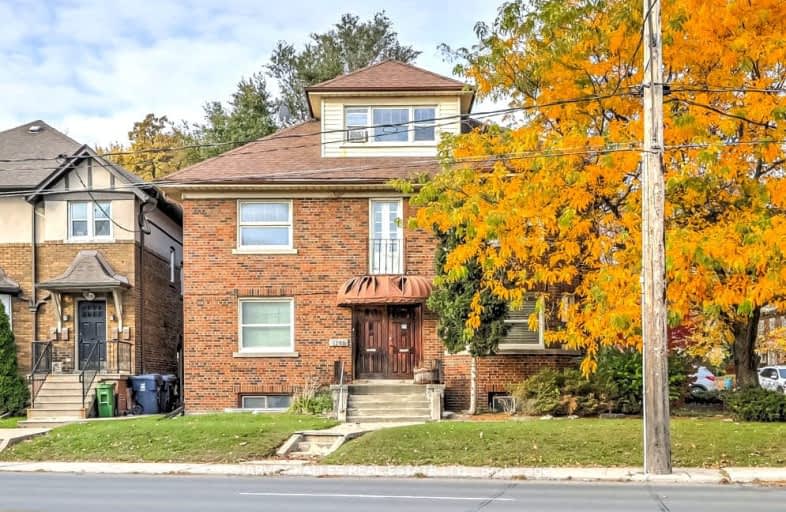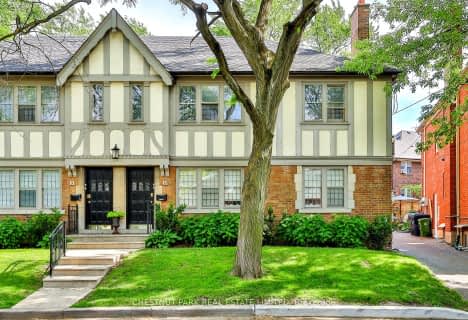
North Preparatory Junior Public School
Elementary: PublicOriole Park Junior Public School
Elementary: PublicJohn Fisher Junior Public School
Elementary: PublicJohn Ross Robertson Junior Public School
Elementary: PublicGlenview Senior Public School
Elementary: PublicAllenby Junior Public School
Elementary: PublicMsgr Fraser College (Midtown Campus)
Secondary: CatholicForest Hill Collegiate Institute
Secondary: PublicMarshall McLuhan Catholic Secondary School
Secondary: CatholicNorth Toronto Collegiate Institute
Secondary: PublicLawrence Park Collegiate Institute
Secondary: PublicNorthern Secondary School
Secondary: Public-
88 Erskine Dog Park
Toronto ON 1.22km -
Forest Hill Road Park
179A Forest Hill Rd, Toronto ON 1.64km -
Dell Park
40 Dell Park Ave, North York ON M6B 2T6 1.77km
-
RBC Royal Bank
2346 Yonge St (at Orchard View Blvd.), Toronto ON M4P 2W7 1.11km -
BMO Bank of Montreal
2953 Bathurst St (Frontenac), Toronto ON M6B 3B2 1.47km -
TD Bank Financial Group
1677 Ave Rd (Lawrence Ave.), North York ON M5M 3Y3 1.79km
- 1 bath
- 2 bed
- 700 sqft
Upper-11 Oriole Crescent, Toronto, Ontario • M5P 1L6 • Yonge-St. Clair
- 1 bath
- 3 bed
Upper-38 Saint Germain Avenue, Toronto, Ontario • M5M 1V8 • Lawrence Park North
- 1 bath
- 2 bed
Unit -1006 Eglinton Avenue West, Toronto, Ontario • M6C 2C5 • Forest Hill North













