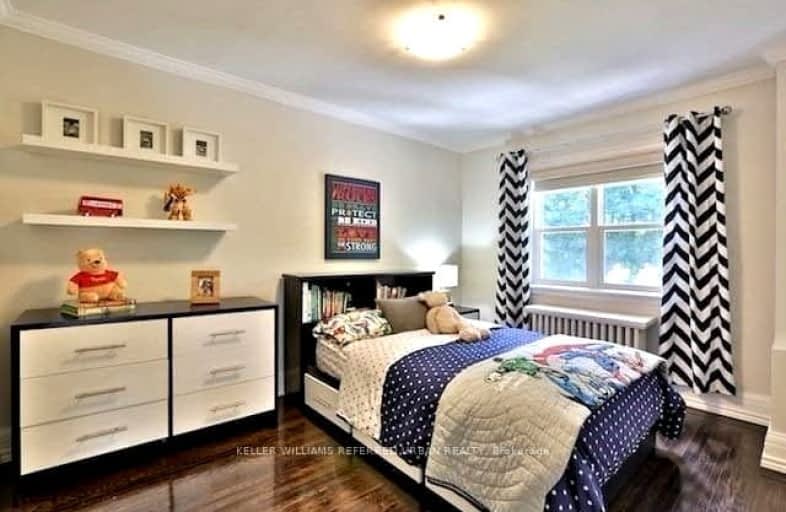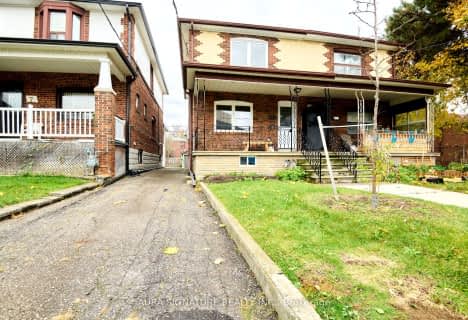Very Walkable
- Most errands can be accomplished on foot.
84
/100
Excellent Transit
- Most errands can be accomplished by public transportation.
80
/100
Very Bikeable
- Most errands can be accomplished on bike.
84
/100

Spectrum Alternative Senior School
Elementary: Public
1.30 km
North Preparatory Junior Public School
Elementary: Public
0.94 km
Holy Rosary Catholic School
Elementary: Catholic
1.73 km
Oriole Park Junior Public School
Elementary: Public
0.28 km
Forest Hill Junior and Senior Public School
Elementary: Public
0.61 km
Allenby Junior Public School
Elementary: Public
1.02 km
Msgr Fraser College (Midtown Campus)
Secondary: Catholic
1.21 km
Forest Hill Collegiate Institute
Secondary: Public
0.87 km
Marshall McLuhan Catholic Secondary School
Secondary: Catholic
0.82 km
North Toronto Collegiate Institute
Secondary: Public
1.61 km
Lawrence Park Collegiate Institute
Secondary: Public
2.43 km
Northern Secondary School
Secondary: Public
2.03 km
-
Forest Hill Road Park
179A Forest Hill Rd, Toronto ON 0.51km -
Oriole Park
201 Oriole Pky (Chaplin Crescent), Toronto ON M5P 2H4 1km -
Sir Winston Churchill Park
301 St Clair Ave W (at Spadina Rd), Toronto ON M4V 1S4 1.86km
-
BMO Bank of Montreal
419 Eglinton Ave W, Toronto ON M5N 1A4 0.39km -
CIBC
1 Eglinton Ave E (at Yonge St.), Toronto ON M4P 3A1 1.29km -
CIBC
1150 Eglinton Ave W (at Glenarden Rd.), Toronto ON M6C 2E2 1.73km














