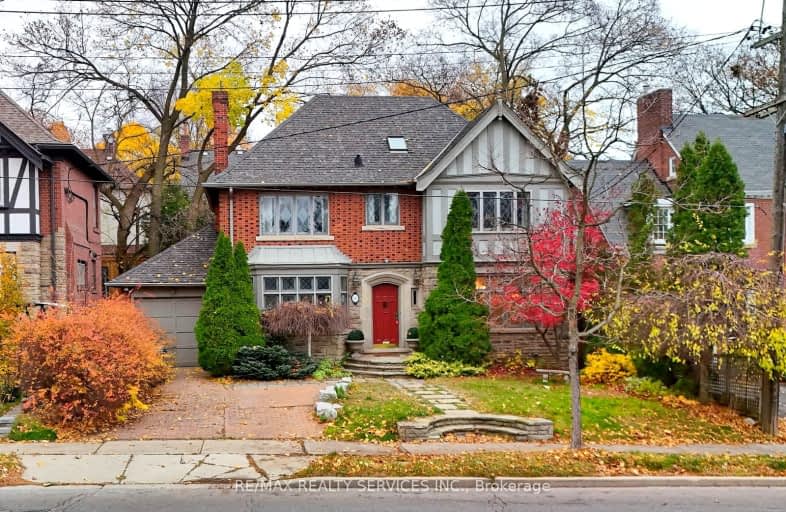Very Walkable
- Most errands can be accomplished on foot.
Good Transit
- Some errands can be accomplished by public transportation.
Very Bikeable
- Most errands can be accomplished on bike.

North Preparatory Junior Public School
Elementary: PublicHoly Rosary Catholic School
Elementary: CatholicOriole Park Junior Public School
Elementary: PublicCedarvale Community School
Elementary: PublicForest Hill Junior and Senior Public School
Elementary: PublicAllenby Junior Public School
Elementary: PublicMsgr Fraser College (Midtown Campus)
Secondary: CatholicVaughan Road Academy
Secondary: PublicForest Hill Collegiate Institute
Secondary: PublicMarshall McLuhan Catholic Secondary School
Secondary: CatholicNorth Toronto Collegiate Institute
Secondary: PublicLawrence Park Collegiate Institute
Secondary: Public-
Suydam Park
Toronto ON 0.78km -
Forest Hill Road Park
179A Forest Hill Rd, Toronto ON 0.81km -
The Cedarvale Walk
Toronto ON 1.44km
-
BMO Bank of Montreal
419 Eglinton Ave W, Toronto ON M5N 1A4 0.82km -
CIBC
333 Eglinton Ave E, Toronto ON M4P 1L7 0.96km -
TD Bank Financial Group
870 St Clair Ave W, Toronto ON M6C 1C1 2.29km
- 10 bath
- 4 bed
- 2500 sqft
MAIN-17 Saguenay Avenue, Toronto, Ontario • M5N 2Y5 • Bedford Park-Nortown














