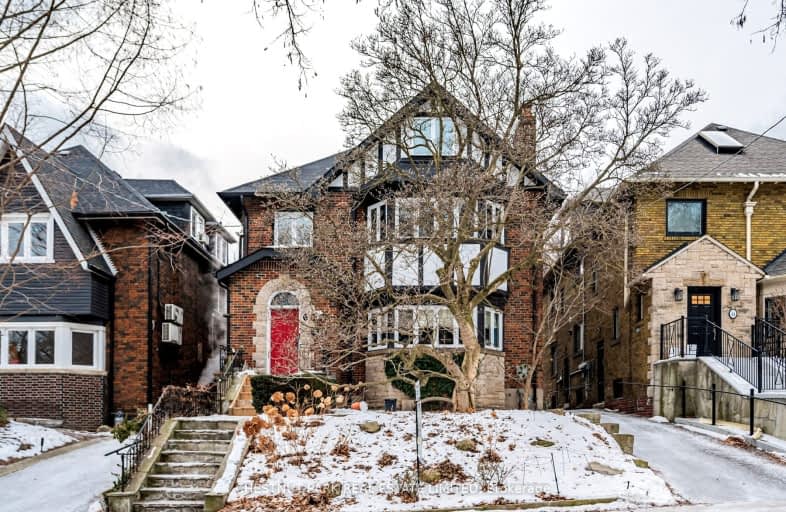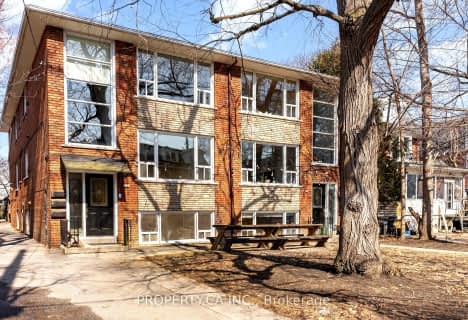Walker's Paradise
- Daily errands do not require a car.
Excellent Transit
- Most errands can be accomplished by public transportation.
Very Bikeable
- Most errands can be accomplished on bike.

Cottingham Junior Public School
Elementary: PublicHoly Rosary Catholic School
Elementary: CatholicHillcrest Community School
Elementary: PublicHuron Street Junior Public School
Elementary: PublicPalmerston Avenue Junior Public School
Elementary: PublicBrown Junior Public School
Elementary: PublicMsgr Fraser Orientation Centre
Secondary: CatholicWest End Alternative School
Secondary: PublicMsgr Fraser College (Alternate Study) Secondary School
Secondary: CatholicLoretto College School
Secondary: CatholicHarbord Collegiate Institute
Secondary: PublicCentral Technical School
Secondary: Public-
Sir Winston Churchill Park
301 St Clair Ave W (at Spadina Rd), Toronto ON M4V 1S4 0.69km -
Jean Sibelius Square
Wells St and Kendal Ave, Toronto ON 0.82km -
Jesse Ketchum Park
1310 Bay St (at Davenport), Toronto ON M5R 2C4 1.26km
-
Scotiabank
334 Bloor St W (at Spadina Rd.), Toronto ON M5S 1W9 1.28km -
CIBC
535 Saint Clair Ave W (at Vaughan Rd.), Toronto ON M6C 1A3 1.26km -
Scotiabank
1 St Clair Ave E (at Yonge St.), Toronto ON M4T 2V7 1.44km
- 2 bath
- 3 bed
02-1175 Dovercourt Road, Toronto, Ontario • M6H 2Y1 • Dovercourt-Wallace Emerson-Junction
- 2 bath
- 3 bed
- 1100 sqft
Upper-179 Beatrice Street, Toronto, Ontario • M6G 3E9 • Palmerston-Little Italy
- 2 bath
- 3 bed
Upper-603 Ossington Avenue, Toronto, Ontario • M6G 3T6 • Palmerston-Little Italy
- 2 bath
- 3 bed
- 1100 sqft
Unit -48A Dewson Street, Toronto, Ontario • M6H 1G7 • Palmerston-Little Italy
- 2 bath
- 3 bed
- 700 sqft
Apt #-115 Wallace Avenue, Toronto, Ontario • M6H 1T8 • Dovercourt-Wallace Emerson-Junction
- 3 bath
- 4 bed
- 1100 sqft
Basem-128 Mount Pleasant Road, Toronto, Ontario • M4W 2S4 • Rosedale-Moore Park
- 2 bath
- 4 bed
- 1100 sqft
4/5-396 College Street, Toronto, Ontario • M5T 1S7 • Kensington-Chinatown














