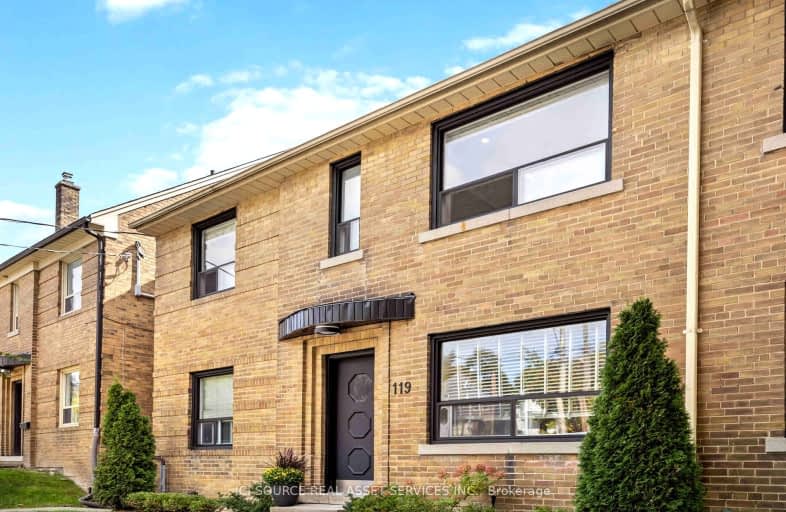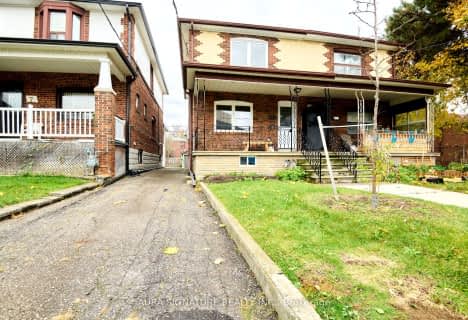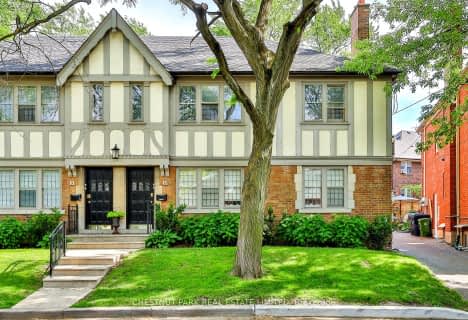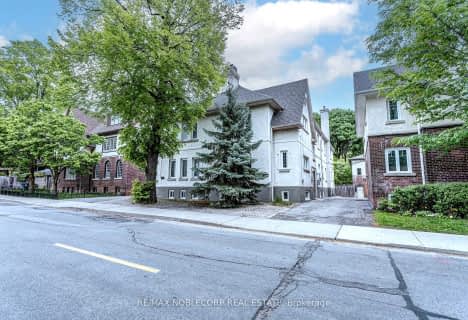Very Walkable
- Most errands can be accomplished on foot.
Excellent Transit
- Most errands can be accomplished by public transportation.
Somewhat Bikeable
- Most errands require a car.

Blessed Sacrament Catholic School
Elementary: CatholicJohn Ross Robertson Junior Public School
Elementary: PublicJohn Wanless Junior Public School
Elementary: PublicGlenview Senior Public School
Elementary: PublicBedford Park Public School
Elementary: PublicAllenby Junior Public School
Elementary: PublicMsgr Fraser College (Midtown Campus)
Secondary: CatholicLoretto Abbey Catholic Secondary School
Secondary: CatholicMarshall McLuhan Catholic Secondary School
Secondary: CatholicNorth Toronto Collegiate Institute
Secondary: PublicLawrence Park Collegiate Institute
Secondary: PublicNorthern Secondary School
Secondary: Public-
Woburn Avenue Dog Park
Woburn Ave (at Jedburgh Rd), Toronto ON 0.78km -
Brookdale Park
Ontario 1.16km -
Dell Park
40 Dell Park Ave, North York ON M6B 2T6 2.01km
-
CIBC
1623 Ave Rd (at Woburn Ave.), Toronto ON M5M 3X8 0.81km -
TD Bank Financial Group
1677 Ave Rd (Lawrence Ave.), North York ON M5M 3Y3 0.96km -
Scotiabank
3446 Yonge St (at Yonge Blvd.), Toronto ON M4N 2N2 1.41km
- 1 bath
- 2 bed
- 700 sqft
Upper-11 Oriole Crescent, Toronto, Ontario • M5P 1L6 • Yonge-St. Clair
- 1 bath
- 3 bed
Upper-38 Saint Germain Avenue, Toronto, Ontario • M5M 1V8 • Lawrence Park North
- 1 bath
- 2 bed
- 1100 sqft
A Ma-809 Duplex Avenue, Toronto, Ontario • M4R 1W6 • Lawrence Park South
- 1 bath
- 2 bed
Unit -1006 Eglinton Avenue West, Toronto, Ontario • M6C 2C5 • Forest Hill North














