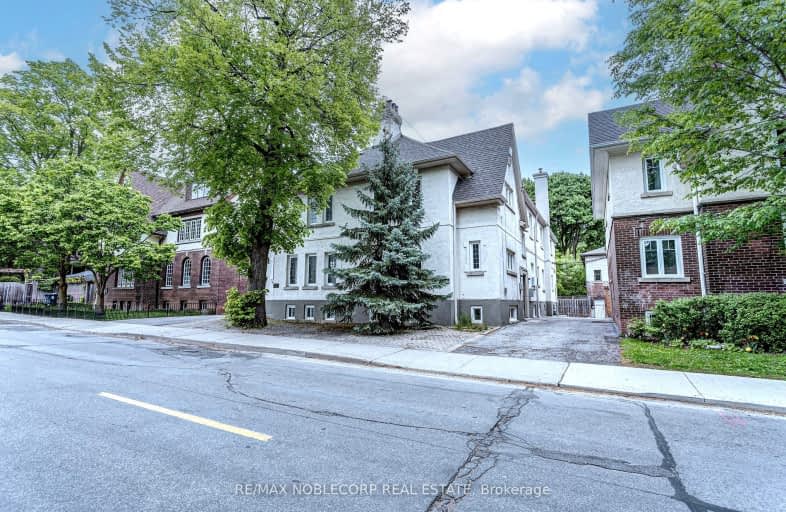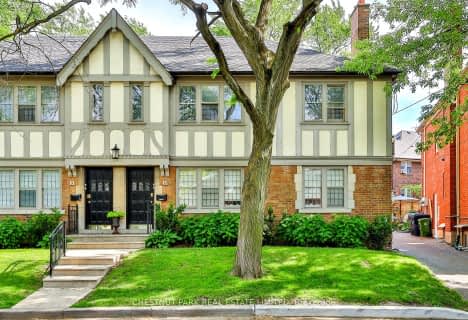Somewhat Walkable
- Some errands can be accomplished on foot.
Excellent Transit
- Most errands can be accomplished by public transportation.
Very Bikeable
- Most errands can be accomplished on bike.

St Monica Catholic School
Elementary: CatholicJohn Fisher Junior Public School
Elementary: PublicBlessed Sacrament Catholic School
Elementary: CatholicJohn Ross Robertson Junior Public School
Elementary: PublicGlenview Senior Public School
Elementary: PublicBedford Park Public School
Elementary: PublicMsgr Fraser College (Midtown Campus)
Secondary: CatholicForest Hill Collegiate Institute
Secondary: PublicMarshall McLuhan Catholic Secondary School
Secondary: CatholicNorth Toronto Collegiate Institute
Secondary: PublicLawrence Park Collegiate Institute
Secondary: PublicNorthern Secondary School
Secondary: Public-
88 Erskine Dog Park
Toronto ON 0.84km -
Dogs Off-Leash Area
Toronto ON 1.57km -
Forest Hill Road Park
179A Forest Hill Rd, Toronto ON 2.28km
-
RBC Royal Bank
2346 Yonge St (at Orchard View Blvd.), Toronto ON M4P 2W7 1.15km -
CIBC
1623 Ave Rd (at Woburn Ave.), Toronto ON M5M 3X8 1.35km -
TD Bank Financial Group
846 Eglinton Ave W, Toronto ON M6C 2B7 2.61km
- 1 bath
- 2 bed
- 700 sqft
Upper-11 Oriole Crescent, Toronto, Ontario • M5P 1L6 • Yonge-St. Clair
- 2 bath
- 3 bed
Lower-266 Lawrence Avenue East, Toronto, Ontario • M4N 1T4 • Bridle Path-Sunnybrook-York Mills
- 1 bath
- 3 bed
Upper-38 Saint Germain Avenue, Toronto, Ontario • M5M 1V8 • Lawrence Park North
- 2 bath
- 2 bed
- 1500 sqft
Main-220 Rose Park Drive, Toronto, Ontario • M4T 1R5 • Rosedale-Moore Park














