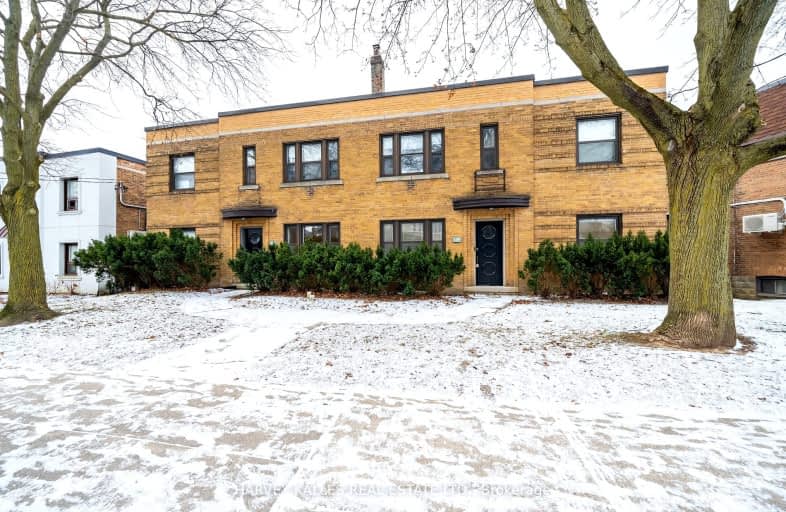Very Walkable
- Most errands can be accomplished on foot.
Excellent Transit
- Most errands can be accomplished by public transportation.
Bikeable
- Some errands can be accomplished on bike.

Blessed Sacrament Catholic School
Elementary: CatholicJohn Ross Robertson Junior Public School
Elementary: PublicJohn Wanless Junior Public School
Elementary: PublicGlenview Senior Public School
Elementary: PublicBedford Park Public School
Elementary: PublicAllenby Junior Public School
Elementary: PublicMsgr Fraser College (Midtown Campus)
Secondary: CatholicLoretto Abbey Catholic Secondary School
Secondary: CatholicMarshall McLuhan Catholic Secondary School
Secondary: CatholicNorth Toronto Collegiate Institute
Secondary: PublicLawrence Park Collegiate Institute
Secondary: PublicNorthern Secondary School
Secondary: Public-
Dell Park
40 Dell Park Ave, North York ON M6B 2T6 2.08km -
Prince Charles Park
45 Prince Charles Dr, North York ON M6A 2H4 2.2km -
Forest Hill Road Park
179A Forest Hill Rd, Toronto ON 2.66km
-
Continental Currency Exchange
3401 Dufferin St, Toronto ON M6A 2T9 3.55km -
TD Bank Financial Group
1416 Eglinton Ave W (at Marlee Ave), Toronto ON M6C 2E5 3.63km -
CIBC
2866 Dufferin St (at Glencairn Ave.), Toronto ON M6B 3S6 4.02km
- 1 bath
- 3 bed
- 1500 sqft
Upper-623 Mount Pleasant Road, Toronto, Ontario • M4S 2M9 • Mount Pleasant East
- 3 bath
- 3 bed
- 2000 sqft
Mn&2n-114 Belgravia Avenue, Toronto, Ontario • M6E 2M5 • Briar Hill-Belgravia
- 2 bath
- 3 bed
Lower-266 Lawrence Avenue East, Toronto, Ontario • M4N 1T4 • Bridle Path-Sunnybrook-York Mills
- 1 bath
- 3 bed
Upper-38 Saint Germain Avenue, Toronto, Ontario • M5M 1V8 • Lawrence Park North














