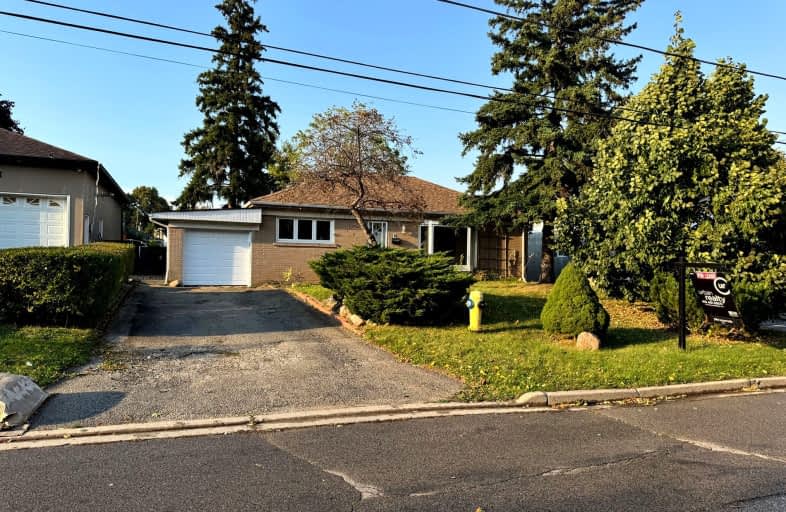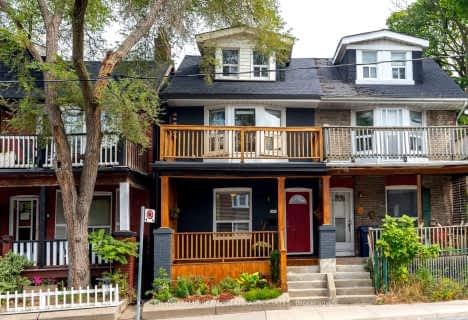Walker's Paradise
- Daily errands do not require a car.
Good Transit
- Some errands can be accomplished by public transportation.
Very Bikeable
- Most errands can be accomplished on bike.

Bennington Heights Elementary School
Elementary: PublicHodgson Senior Public School
Elementary: PublicRolph Road Elementary School
Elementary: PublicSt Anselm Catholic School
Elementary: CatholicBessborough Drive Elementary and Middle School
Elementary: PublicMaurice Cody Junior Public School
Elementary: PublicMsgr Fraser College (Midtown Campus)
Secondary: CatholicCALC Secondary School
Secondary: PublicLeaside High School
Secondary: PublicRosedale Heights School of the Arts
Secondary: PublicNorth Toronto Collegiate Institute
Secondary: PublicNorthern Secondary School
Secondary: Public-
Oriole Park
201 Oriole Pky (Chaplin Crescent), Toronto ON M5P 2H4 2.25km -
Irving W. Chapley Community Centre & Park
205 Wilmington Ave, Toronto ON M3H 6B3 2.7km -
E.T. Seton Park
Overlea Ave (Don Mills Rd), Toronto ON 2.71km
-
TD Bank Financial Group
1870 Bayview Ave, Toronto ON M4G 0C3 1.68km -
RBC Royal Bank
2346 Yonge St (at Orchard View Blvd.), Toronto ON M4P 2W7 2.38km -
TD Bank Financial Group
1148 Yonge St ((NW corner at Marlborough Ave)), Toronto ON M4W 2M1 2.7km
- 2 bath
- 3 bed
- 1500 sqft
01-196 Glen Road South, Toronto, Ontario • M4W 2X1 • Rosedale-Moore Park
- 2 bath
- 3 bed
- 1100 sqft
23 Kings Park Boulevard, Toronto, Ontario • M4J 2B7 • Danforth Village-East York
- 1 bath
- 3 bed
- 1100 sqft
Main-109 Chatsworth Drive, Toronto, Ontario • M4R 1R8 • Lawrence Park South
- 3 bath
- 4 bed
- 1100 sqft
Basem-128 Mount Pleasant Road, Toronto, Ontario • M4W 2S4 • Rosedale-Moore Park
- — bath
- — bed
Main -292 Mortimer Avenue, Toronto, Ontario • M4J 2C7 • Danforth Village-East York














