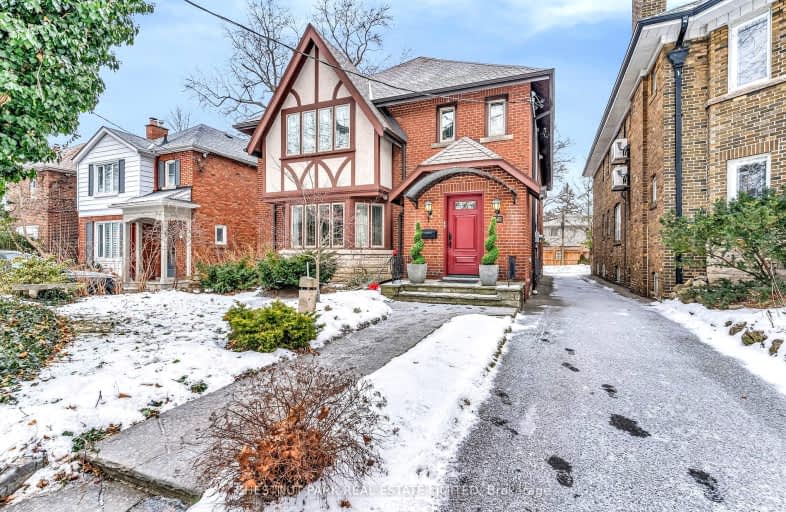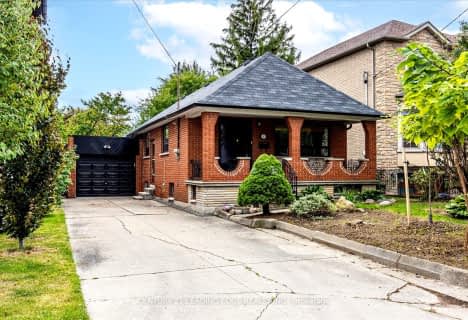Very Walkable
- Most errands can be accomplished on foot.
Excellent Transit
- Most errands can be accomplished by public transportation.
Very Bikeable
- Most errands can be accomplished on bike.

Spectrum Alternative Senior School
Elementary: PublicHoly Rosary Catholic School
Elementary: CatholicOriole Park Junior Public School
Elementary: PublicDavisville Junior Public School
Elementary: PublicBrown Junior Public School
Elementary: PublicForest Hill Junior and Senior Public School
Elementary: PublicMsgr Fraser College (Midtown Campus)
Secondary: CatholicForest Hill Collegiate Institute
Secondary: PublicMarshall McLuhan Catholic Secondary School
Secondary: CatholicNorth Toronto Collegiate Institute
Secondary: PublicLawrence Park Collegiate Institute
Secondary: PublicNorthern Secondary School
Secondary: Public-
Forest Hill Road Park
179A Forest Hill Rd, Toronto ON 0.16km -
June Rowlands Park
220 Davisville Ave (btwn Mt Pleasant Rd & Acacia Rd), Toronto ON 1.4km -
Sir Winston Churchill Park
301 St Clair Ave W (at Spadina Rd), Toronto ON M4V 1S4 1.48km
-
TD Bank Financial Group
1416 Eglinton Ave W (at Marlee Ave), Toronto ON M6C 2E5 2.77km -
TD Bank Financial Group
870 St Clair Ave W, Toronto ON M6C 1C1 2.84km -
CIBC
364 Oakwood Ave (at Rogers Rd.), Toronto ON M6E 2W2 2.93km
- 2 bath
- 3 bed
- 2500 sqft
79 Castle Knock Road, Toronto, Ontario • M5N 2J8 • Lawrence Park South
- 1 bath
- 3 bed
- 1100 sqft
01-3 Warwick Avenue South, Toronto, Ontario • M6C 1T5 • Humewood-Cedarvale
- 2 bath
- 5 bed
- 2000 sqft
524 Castlefield Avenue, Toronto, Ontario • M5N 1L6 • Forest Hill North














