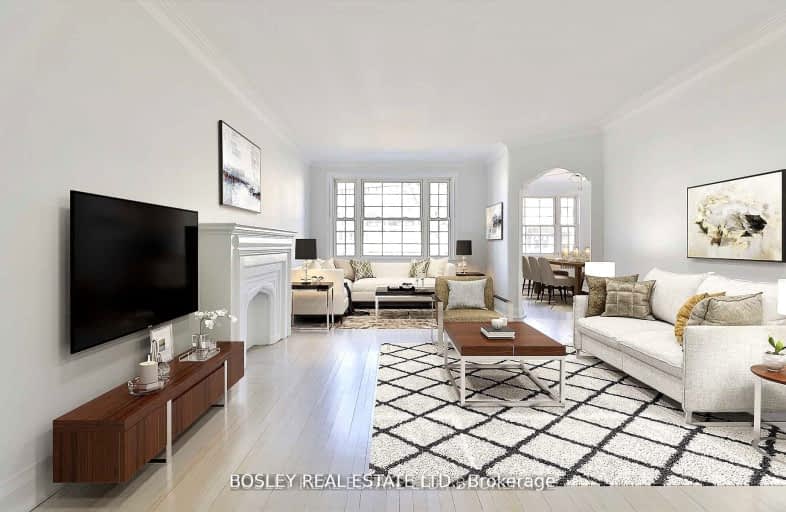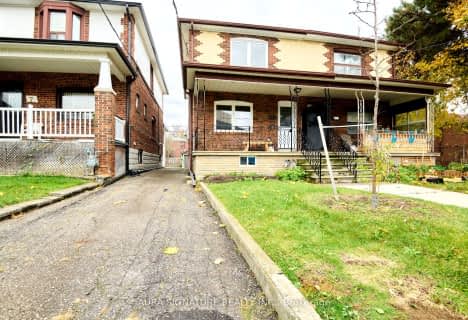Car-Dependent
- Most errands require a car.
Excellent Transit
- Most errands can be accomplished by public transportation.
Bikeable
- Some errands can be accomplished on bike.

North Preparatory Junior Public School
Elementary: PublicJ R Wilcox Community School
Elementary: PublicCedarvale Community School
Elementary: PublicHumewood Community School
Elementary: PublicWest Preparatory Junior Public School
Elementary: PublicForest Hill Junior and Senior Public School
Elementary: PublicMsgr Fraser College (Midtown Campus)
Secondary: CatholicVaughan Road Academy
Secondary: PublicOakwood Collegiate Institute
Secondary: PublicJohn Polanyi Collegiate Institute
Secondary: PublicForest Hill Collegiate Institute
Secondary: PublicMarshall McLuhan Catholic Secondary School
Secondary: Catholic-
3 Eggs All Day Pub & Grill
936 Eglinton Avenue W, Toronto, ON M6C 2C2 0.71km -
Thirsty Fox
1028 Eglinton West, Toronto, ON M6C 2C6 0.76km -
Wychwood Pub
517 Saint Clair Avenue W, Toronto, ON M6C 1A1 1.42km
-
Starbucks
900 Eglington Avenue W, Toronto, ON M6C 3Z9 0.69km -
Hunter Coffee Shop
423 Vaughan Road, Toronto, ON M6C 2P1 0.98km -
Second Cup
415 Spadina Road, Toronto, ON M5P 2W3 1.14km
-
Rexall Pharma Plus
901 Eglinton Avenue W, York, ON M6C 2C1 0.66km -
Old Park Pharmacy
1042 Eglinton Avenue W, Toronto, ON M6C 2C5 0.76km -
Shoppers Drug Mart
550 Eglinton Avenue W, Toronto, ON M5N 0A1 1.12km
-
Simon's Sushi
883 Eglinton Ave W, Toronto, ON M6C 2C1 0.65km -
Pizza Pizza
947 Eglinton Avenue W, Toronto, ON M6C 2C3 0.66km -
Swiss Chalet Rotisserie & Grill
949 Eglinton Ave W, Toronto, ON M6C 2C3 0.67km
-
Yonge Eglinton Centre
2300 Yonge St, Toronto, ON M4P 1E4 2.39km -
Lawrence Allen Centre
700 Lawrence Ave W, Toronto, ON M6A 3B4 2.94km -
Lawrence Square
700 Lawrence Ave W, North York, ON M6A 3B4 2.94km
-
Parkway Fine Foods
881 Eglinton Avenue W, York, ON M6C 2C1 0.63km -
Fresh Harvest Fine Foods
546 Eglinton Ave W, Toronto, ON M5N 1B4 1.17km -
Kitchen Table Grocery Store
389 Spadina Rd, Toronto, ON M5P 2W1 1.18km
-
LCBO
396 Street Clair Avenue W, Toronto, ON M5P 3N3 1.41km -
LCBO
908 St Clair Avenue W, St. Clair and Oakwood, Toronto, ON M6C 1C6 1.86km -
LCBO
111 St Clair Avenue W, Toronto, ON M4V 1N5 2.18km
-
Edmar's Auto Service
260 Vaughan Road, Toronto, ON M6C 2N1 0.79km -
Mr Lube
793 Spadina Road, Toronto, ON M5P 2X5 0.89km -
Shell
1586 Bathurst Street, York, ON M5P 3H3 0.98km
-
Cineplex Cinemas
2300 Yonge Street, Toronto, ON M4P 1E4 2.43km -
Mount Pleasant Cinema
675 Mt Pleasant Rd, Toronto, ON M4S 2N2 3.04km -
Hot Docs Ted Rogers Cinema
506 Bloor Street W, Toronto, ON M5S 1Y3 3.47km
-
Toronto Public Library - Forest Hill Library
700 Eglinton Avenue W, Toronto, ON M5N 1B9 0.82km -
Oakwood Village Library & Arts Centre
341 Oakwood Avenue, Toronto, ON M6E 2W1 1.5km -
Toronto Public Library - Toronto
1431 Bathurst St, Toronto, ON M5R 3J2 1.54km
-
MCI Medical Clinics
160 Eglinton Avenue E, Toronto, ON M4P 3B5 2.8km -
SickKids
555 University Avenue, Toronto, ON M5G 1X8 3.02km -
Baycrest
3560 Bathurst Street, North York, ON M6A 2E1 3.97km
-
Cedarvale Playground
41 Markdale Ave, Toronto ON 0.54km -
The Cedarvale Walk
Toronto ON 0.84km -
Cortleigh Park
1.49km
-
CIBC
1150 Eglinton Ave W (at Glenarden Rd.), Toronto ON M6C 2E2 0.87km -
Scotiabank
438 Eglinton Ave W (Castle Knock Rd.), Toronto ON M5N 1A2 1.39km -
RBC Royal Bank
2346 Yonge St (at Orchard View Blvd.), Toronto ON M4P 2W7 2.47km
- 2 bath
- 3 bed
02-1175 Dovercourt Road, Toronto, Ontario • M6H 2Y1 • Dovercourt-Wallace Emerson-Junction
- 1 bath
- 3 bed
- 1100 sqft
Main-109 Chatsworth Drive, Toronto, Ontario • M4R 1R8 • Lawrence Park South
- 1 bath
- 3 bed
Main-1399 Lansdowne Avenue, Toronto, Ontario • M6H 3Z9 • Corso Italia-Davenport
- 2 bath
- 4 bed
- 1100 sqft
Main -1737 Dufferin Street, Toronto, Ontario • M6E 3N9 • Oakwood Village














