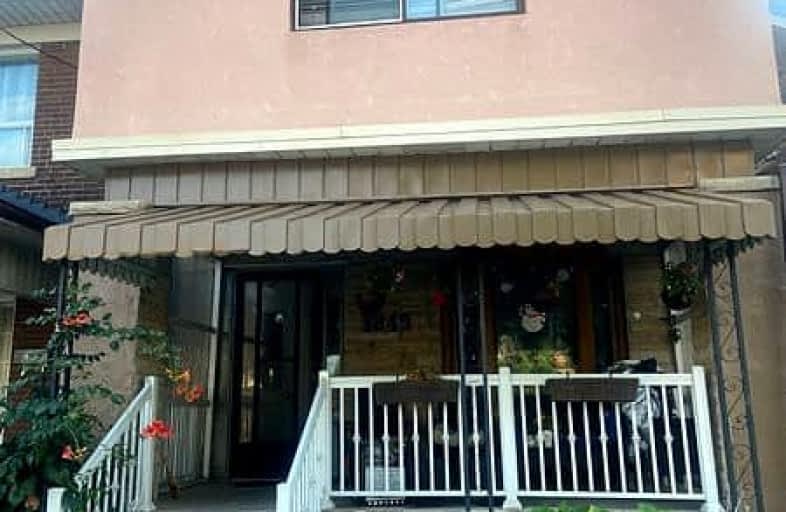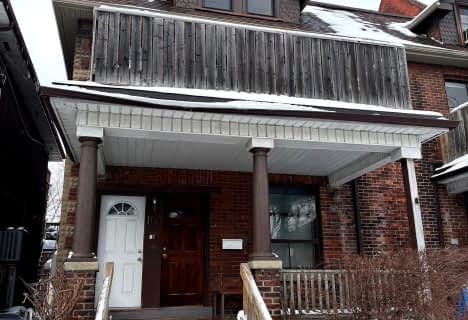Walker's Paradise
- Daily errands do not require a car.
Excellent Transit
- Most errands can be accomplished by public transportation.
Very Bikeable
- Most errands can be accomplished on bike.

St John Bosco Catholic School
Elementary: CatholicD'Arcy McGee Catholic School
Elementary: CatholicStella Maris Catholic School
Elementary: CatholicSt Clare Catholic School
Elementary: CatholicRegal Road Junior Public School
Elementary: PublicRawlinson Community School
Elementary: PublicCaring and Safe Schools LC4
Secondary: PublicALPHA II Alternative School
Secondary: PublicVaughan Road Academy
Secondary: PublicOakwood Collegiate Institute
Secondary: PublicBloor Collegiate Institute
Secondary: PublicBishop Marrocco/Thomas Merton Catholic Secondary School
Secondary: Catholic-
CANO Restaurant
1108 St Clair Avenue W, Toronto, ON M6E 1A7 0.52km -
EL TREN LATÍNO
1157 St. Clair Ave W, Toronto, ON M6H 2K3 0.53km -
La Fogata Bar & Restaurant
1157 St Clair Avenue W, Toronto, ON M6E 1B2 0.53km
-
McDonald's
1168 St Clair Avenue West, Toronto, ON M6E 1B4 0.49km -
Tim Hortons
1176 St Clair Ave West, Toronto, ON M6E 1B4 0.48km -
La Morena
1175A St Clair Avenue W, Toronto, ON M6E 1B5 0.52km
-
Rocket Cycle
688 St. Clair Avenue West, Toronto, ON M6C 1B1 1.5km -
Planet Fitness
1245 Dupont Street, Unit 1, Toronto, ON M6H 2A6 1.65km -
Motus Training Studio
15 Adrian Avenue, Unit 164, Toronto, ON M6N 5G4 1.72km
-
Glenholme Pharmacy
896 St Clair Ave W, Toronto, ON M6C 1C5 0.94km -
Shoppers Drug Mart
1840 Eglinton Ave W, York, ON M6E 2J4 1.59km -
Westside Pharmacy
1896 Eglinton Avenue W, York, ON M6E 2J6 1.58km
-
Bomba Sweets
Toronto, ON M6E 3H4 0.37km -
Rebozos
126 Rogers Road, Toronto, ON M6E 1P7 0.46km -
Mister Memo
1166 Av Street Clair O, Toronto, ON M6E 1B4 0.47km
-
Galleria Shopping Centre
1245 Dupont Street, Toronto, ON M6H 2A6 1.67km -
Toronto Stockyards
590 Keele Street, Toronto, ON M6N 3E7 2.23km -
Stock Yards Village
1980 St. Clair Avenue W, Toronto, ON M6N 0A3 2.28km
-
Centro Trattoria & Formaggio
1224 St. Clair Avenue W, Toronto, ON M6E 1B4 0.51km -
International Supermarket
140 Rogers Rd, York, ON M6E 1P7 0.53km -
Imperial Fruit Market
1110 St Clair Ave W, Toronto, ON M6E 1A7 0.51km
-
LCBO
908 St Clair Avenue W, Toronto, ON M6C 1C6 0.89km -
LCBO
396 Street Clair Avenue W, Toronto, ON M5P 3N3 2.36km -
LCBO
2151 St Clair Avenue W, Toronto, ON M6N 1K5 2.64km
-
Frank Malfara Service Station
165 Rogers Road, York, ON M6E 1P8 0.38km -
Econo
Rogers And Caladonia, Toronto, ON M6E 1.14km -
Detailing Knights
791 Saint Clair Avenue W, Toronto, ON M6C 1B7 1.2km
-
Hot Docs Ted Rogers Cinema
506 Bloor Street W, Toronto, ON M5S 1Y3 3.32km -
Revue Cinema
400 Roncesvalles Ave, Toronto, ON M6R 2M9 3.52km -
Hot Docs Canadian International Documentary Festival
720 Spadina Avenue, Suite 402, Toronto, ON M5S 2T9 3.8km
-
Dufferin St Clair W Public Library
1625 Dufferin Street, Toronto, ON M6H 3L9 0.62km -
Oakwood Village Library & Arts Centre
341 Oakwood Avenue, Toronto, ON M6E 2W1 0.7km -
Maria Shchuka Library
1745 Eglinton Avenue W, Toronto, ON M6E 2H6 1.53km
-
Humber River Regional Hospital
2175 Keele Street, York, ON M6M 3Z4 2.91km -
Toronto Western Hospital
399 Bathurst Street, Toronto, ON M5T 4.49km -
SickKids
555 University Avenue, Toronto, ON M5G 1X8 4.63km
-
Earlscourt Park
1200 Lansdowne Ave, Toronto ON M6H 3Z8 1.12km -
Laughlin park
Toronto ON 1.35km -
Campbell Avenue Park
Campbell Ave, Toronto ON 2.09km
-
BMO Bank of Montreal
1901 Eglinton Ave W (Dufferin), Toronto ON M6E 2J5 1.55km -
Scotiabank
2256 Eglinton Ave W, Toronto ON M6E 2L3 1.89km -
RBC Royal Bank
1970 Saint Clair Ave W, Toronto ON M6N 0A3 2.3km





