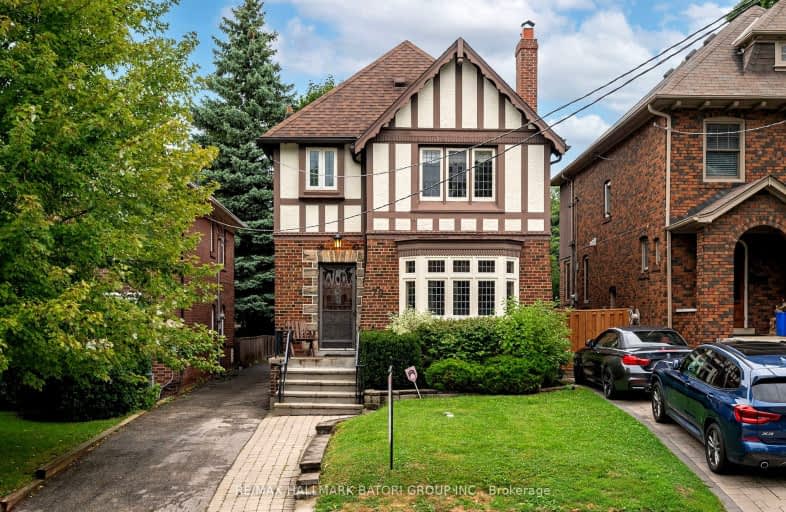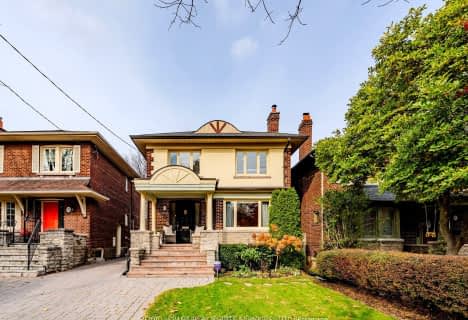Very Walkable
- Most errands can be accomplished on foot.
Excellent Transit
- Most errands can be accomplished by public transportation.
Very Bikeable
- Most errands can be accomplished on bike.

North Preparatory Junior Public School
Elementary: PublicOriole Park Junior Public School
Elementary: PublicJohn Ross Robertson Junior Public School
Elementary: PublicGlenview Senior Public School
Elementary: PublicForest Hill Junior and Senior Public School
Elementary: PublicAllenby Junior Public School
Elementary: PublicMsgr Fraser College (Midtown Campus)
Secondary: CatholicForest Hill Collegiate Institute
Secondary: PublicMarshall McLuhan Catholic Secondary School
Secondary: CatholicNorth Toronto Collegiate Institute
Secondary: PublicLawrence Park Collegiate Institute
Secondary: PublicNorthern Secondary School
Secondary: Public-
Tommy Flynn Playground
200 Eglinton Ave W (4 blocks west of Yonge St.), Toronto ON M4R 1A7 0.64km -
Irving W. Chapley Community Centre & Park
205 Wilmington Ave, Toronto ON M3H 6B3 0.65km -
Forest Hill Road Park
179A Forest Hill Rd, Toronto ON 1.15km
-
BMO Bank of Montreal
419 Eglinton Ave W, Toronto ON M5N 1A4 0.37km -
CIBC
1 Eglinton Ave E (at Yonge St.), Toronto ON M4P 3A1 1.17km -
BMO Bank of Montreal
2953 Bathurst St (Frontenac), Toronto ON M6B 3B2 1.72km
- 2 bath
- 3 bed
- 2000 sqft
53 Heddington Avenue, Toronto, Ontario • M5N 2K7 • Lawrence Park South
- 2 bath
- 3 bed
- 1100 sqft
3A-1675 Bathurst Street, Toronto, Ontario • M5P 3J8 • Forest Hill South














