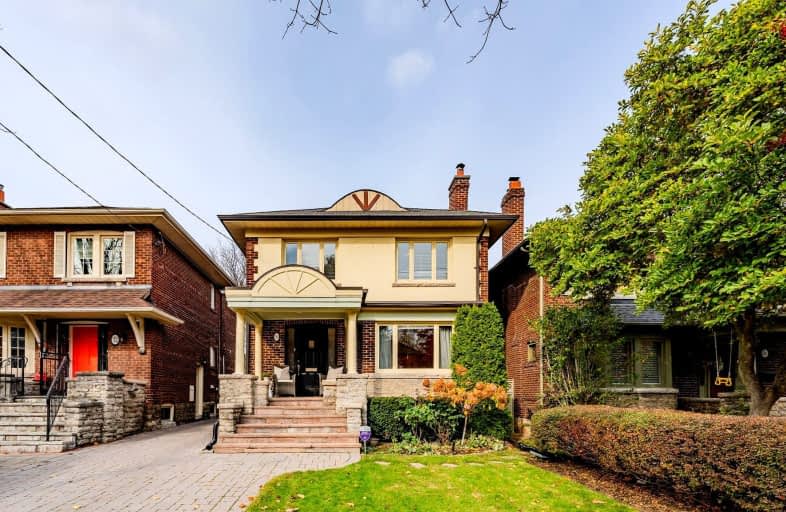Very Walkable
- Most errands can be accomplished on foot.
Excellent Transit
- Most errands can be accomplished by public transportation.
Bikeable
- Some errands can be accomplished on bike.

John Fisher Junior Public School
Elementary: PublicBlessed Sacrament Catholic School
Elementary: CatholicJohn Ross Robertson Junior Public School
Elementary: PublicJohn Wanless Junior Public School
Elementary: PublicGlenview Senior Public School
Elementary: PublicBedford Park Public School
Elementary: PublicMsgr Fraser College (Midtown Campus)
Secondary: CatholicLoretto Abbey Catholic Secondary School
Secondary: CatholicMarshall McLuhan Catholic Secondary School
Secondary: CatholicNorth Toronto Collegiate Institute
Secondary: PublicLawrence Park Collegiate Institute
Secondary: PublicNorthern Secondary School
Secondary: Public-
Woburn Avenue Dog Park
Woburn Ave (at Jedburgh Rd), Toronto ON 0.47km -
Dell Park
40 Dell Park Ave, North York ON M6B 2T6 2.37km -
Forest Hill Road Park
179A Forest Hill Rd, Toronto ON 2.91km
-
TD Bank Financial Group
1677 Ave Rd (Lawrence Ave.), North York ON M5M 3Y3 1.07km -
CIBC
1 Eglinton Ave E (at Yonge St.), Toronto ON M4P 3A1 2km -
BMO Bank of Montreal
419 Eglinton Ave W, Toronto ON M5N 1A4 2.29km
- 2 bath
- 5 bed
- 2000 sqft
524 Castlefield Avenue, Toronto, Ontario • M5N 1L6 • Forest Hill North
- 3 bath
- 3 bed
- 2000 sqft
142 Munro Boulevard, Toronto, Ontario • M2P 1C8 • St. Andrew-Windfields














