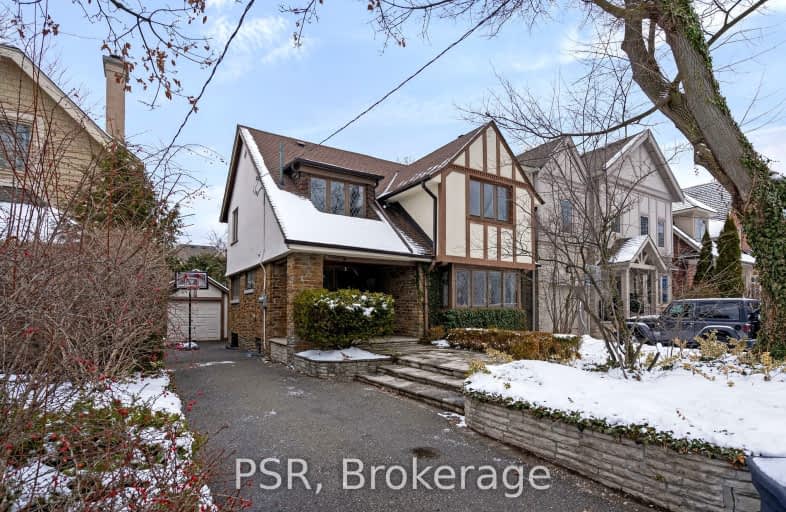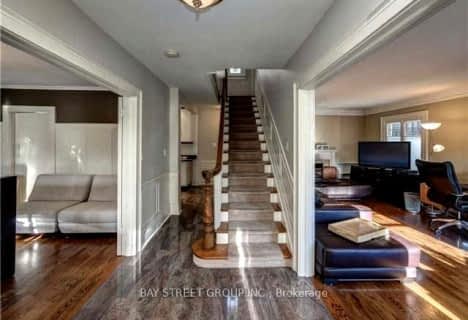Walker's Paradise
- Daily errands do not require a car.
Rider's Paradise
- Daily errands do not require a car.
Very Bikeable
- Most errands can be accomplished on bike.

Spectrum Alternative Senior School
Elementary: PublicSt Monica Catholic School
Elementary: CatholicOriole Park Junior Public School
Elementary: PublicJohn Fisher Junior Public School
Elementary: PublicDavisville Junior Public School
Elementary: PublicEglinton Junior Public School
Elementary: PublicMsgr Fraser College (Midtown Campus)
Secondary: CatholicForest Hill Collegiate Institute
Secondary: PublicMarshall McLuhan Catholic Secondary School
Secondary: CatholicNorth Toronto Collegiate Institute
Secondary: PublicLawrence Park Collegiate Institute
Secondary: PublicNorthern Secondary School
Secondary: Public-
Abyssinia YYZ - Ethiopian & Eritrean Cuisine
2038 Yonge St, Toronto, ON M4S 1Z9 0.27km -
St. Louis Bar and Grill
2050 Yonge Street, Toronto, ON M4S 1Z9 0.28km -
Chandelier Dine & Lounge Bar
1993 Yonge Street, Toronto, ON M4S 1Z8 0.31km
-
Rachel's Coffee House
2011 Yonge Street, Toronto, ON M4S 1Z8 0.32km -
Cafe Plenty
1967 Yonge Street, Toronto, ON M4S 1Z7 0.31km -
Gemma Gelateria
2076 Yonge Street, Toronto, ON M4S 2A3 0.32km
-
Health and Body Revolution
1992 Yonge Street, Toronto, ON M4S 1Z7 0.25km -
Ferris360
1910 Yonge Street, Toronto, ON M4S 1Z5 0.35km -
Centre Ring
22 Balliol Street, Unit 107, Toronto, ON M4S 1C1 0.48km
-
Davisville Pharmasave
1901 Yonge Street, Unit 4, Toronto, ON M4S 1Y6 0.41km -
Welcome Guardian Drugs
1881 Yonge Street, Toronto, ON M4S 3C4 0.45km -
Uptown Pharmacy
243 Eglinton Avenue W, Toronto, ON M4R 1B1 0.71km
-
Pizza Shab
1978 Yonge Street, Toronto, ON M4S 1Z7 0.27km -
Sushi Zone
1992 Yonge Street, Toronto, ON M4S 1Z7 0.27km -
Echo Sushi
2036 Yonge Street, Toronto, ON M4S 1Z9 0.27km
-
Yonge Eglinton Centre
2300 Yonge St, Toronto, ON M4P 1E4 0.79km -
Yorkville Village
55 Avenue Road, Toronto, ON M5R 3L2 3.26km -
Leaside Village
85 Laird Drive, Toronto, ON M4G 3T8 3.21km
-
Fresh Buy Market
1913 Yonge Street, Toronto, ON M4S 1Z3 0.38km -
Friends Fine Foods & Groceries
1881 Yonge St, Toronto, ON M4S 3C4 0.45km -
Kitchen Table Grocery Stores
22 Balliol St, Toronto, ON M4S 1C1 0.48km
-
LCBO - Yonge Eglinton Centre
2300 Yonge St, Yonge and Eglinton, Toronto, ON M4P 1E4 0.79km -
Wine Rack
2447 Yonge Street, Toronto, ON M4P 2H5 1.21km -
LCBO
111 St Clair Avenue W, Toronto, ON M4V 1N5 1.5km
-
Husky
861 Avenue Rd, Toronto, ON M5P 2K4 0.45km -
Petro Canada
1021 Avenue Road, Toronto, ON M5P 2K9 0.76km -
Daily Food Mart
8 Pailton Crescent, Toronto, ON M4S 2H8 0.87km
-
Cineplex Cinemas
2300 Yonge Street, Toronto, ON M4P 1E4 0.83km -
Mount Pleasant Cinema
675 Mt Pleasant Rd, Toronto, ON M4S 2N2 1.13km -
The ROM Theatre
100 Queen's Park, Toronto, ON M5S 2C6 3.63km
-
Toronto Public Library - Northern District Branch
40 Orchard View Boulevard, Toronto, ON M4R 1B9 0.9km -
Toronto Public Library - Mount Pleasant
599 Mount Pleasant Road, Toronto, ON M4S 2M5 1.09km -
Deer Park Public Library
40 St. Clair Avenue E, Toronto, ON M4W 1A7 1.43km
-
MCI Medical Clinics
160 Eglinton Avenue E, Toronto, ON M4P 3B5 1.04km -
SickKids
555 University Avenue, Toronto, ON M5G 1X8 1.72km -
Sunnybrook Health Sciences Centre
2075 Bayview Avenue, Toronto, ON M4N 3M5 3.09km
-
Forest Hill Road Park
179A Forest Hill Rd, Toronto ON 0.51km -
88 Erskine Dog Park
Toronto ON 1.4km -
Glen Gould Park
480 Rd Ave (St. Clair Avenue), Toronto ON 1.53km
-
RBC Royal Bank
2346 Yonge St (at Orchard View Blvd.), Toronto ON M4P 2W7 0.93km -
RBC Royal Bank
1635 Ave Rd (at Cranbrooke Ave.), Toronto ON M5M 3X8 3.17km -
TD Bank Financial Group
1677 Ave Rd (Lawrence Ave.), North York ON M5M 3Y3 3.32km
- — bath
- — bed
- — sqft
MAIN-17 Saguenay Avenue, Toronto, Ontario • M5N 2Y5 • Bedford Park-Nortown
- 2 bath
- 4 bed
- 2500 sqft
Main-108 Rosedale Heights Drive, Toronto, Ontario • M4T 1C6 • Rosedale-Moore Park












