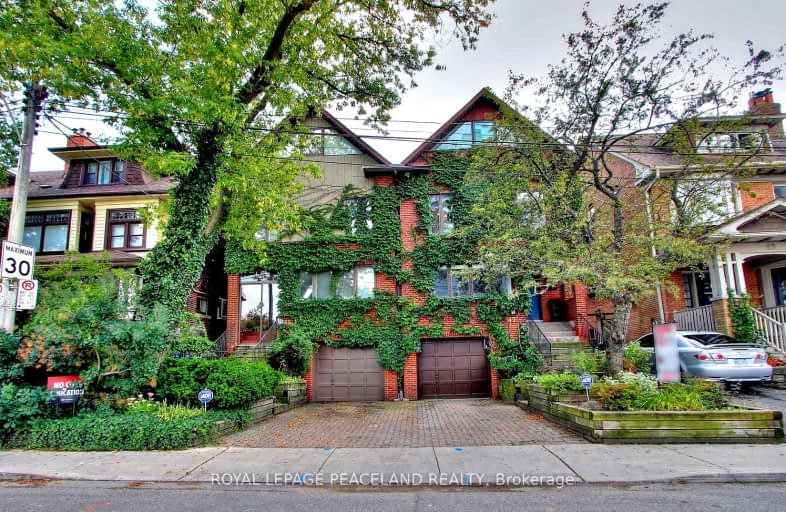Very Walkable
- Most errands can be accomplished on foot.
Excellent Transit
- Most errands can be accomplished by public transportation.
Very Bikeable
- Most errands can be accomplished on bike.

St. Bruno _x0013_ St. Raymond Catholic School
Elementary: CatholicHoly Rosary Catholic School
Elementary: CatholicHillcrest Community School
Elementary: PublicPalmerston Avenue Junior Public School
Elementary: PublicHumewood Community School
Elementary: PublicForest Hill Junior and Senior Public School
Elementary: PublicMsgr Fraser Orientation Centre
Secondary: CatholicWest End Alternative School
Secondary: PublicMsgr Fraser College (Alternate Study) Secondary School
Secondary: CatholicOakwood Collegiate Institute
Secondary: PublicLoretto College School
Secondary: CatholicHarbord Collegiate Institute
Secondary: Public-
Wychwood Pub
517 Saint Clair Avenue W, Toronto, ON M6C 1A1 0.18km -
Wise Guys Bar & Grill
682 Street Clair Avenue W, Toronto, ON M6C 1B1 0.67km -
The Garden at Casa Loma
1 Austin Terrace, Toronto, ON M5R 1X8 0.79km
-
The Bakery Garden Cafe
504 Street Clair Avenue W, Toronto, ON M5S 1M2 0.2km -
Tim Hortons
550 St. Clair Avenue West, Toronto, ON M6C 2R6 0.33km -
The Guild House
579 Saint Clair Avenue W, Toronto, ON M6C 1A3 0.34km
-
Clairhurst Medical Pharmacy
1466 Bathurst Street, Toronto, ON M6C 1A1 0.14km -
Shoppers Drug Mart
523 St Clair Ave W, Toronto, ON M6C 1A1 0.19km -
Drugstore Pharmacy
396 Street Clair Avenue W, Toronto, ON M5P 3N3 0.3km
-
Popeyes Louisiana Kitchen
501 St Clair Avenue W, Toronto, ON M5R 3J2 0.15km -
N & S Quick Stop Bar & Take Out
34 Vaughan Road, Toronto, ON M6G 2N3 0.14km -
Kiyo
1384 Bathurst Street, Toronto, ON M5R 3J1 0.14km
-
Yorkville Village
55 Avenue Road, Toronto, ON M5R 3L2 2.19km -
Galleria Shopping Centre
1245 Dupont Street, Toronto, ON M6H 2A6 2.53km -
Holt Renfrew Centre
50 Bloor Street West, Toronto, ON M4W 2.66km
-
Fruits Market
541 St Clair Ave W, Toronto, ON M6C 2R6 0.26km -
Loblaws
396 St. Clair Avenue W, Toronto, ON M5P 3N3 0.3km -
Kitchen Table Grocery Store
389 Spadina Rd, Toronto, ON M5P 2W1 0.83km
-
LCBO
396 Street Clair Avenue W, Toronto, ON M5P 3N3 0.3km -
LCBO
232 Dupont Street, Toronto, ON M5R 1V7 1.19km -
LCBO
908 St Clair Avenue W, St. Clair and Oakwood, Toronto, ON M6C 1C6 1.35km
-
Hercules Automotive & Tire Service
78 Vaughan Road, Toronto, ON M6C 2L7 0.33km -
Shell
1586 Bathurst Street, York, ON M5P 3H3 0.6km -
Esso
1110 Bathurst Street, Toronto, ON M5R 3H2 0.96km
-
Hot Docs Ted Rogers Cinema
506 Bloor Street W, Toronto, ON M5S 1Y3 1.89km -
Hot Docs Canadian International Documentary Festival
720 Spadina Avenue, Suite 402, Toronto, ON M5S 2T9 2.13km -
Innis Town Hall
2 Sussex Ave, Toronto, ON M5S 1J5 2.3km
-
Toronto Public Library - Toronto
1431 Bathurst St, Toronto, ON M5R 3J2 0.04km -
Toronto Public Library
1246 Shaw Street, Toronto, ON M6G 3N9 1.2km -
Oakwood Village Library & Arts Centre
341 Oakwood Avenue, Toronto, ON M6E 2W1 1.76km
-
SickKids
555 University Avenue, Toronto, ON M5G 1X8 2.49km -
Toronto Western Hospital
399 Bathurst Street, Toronto, ON M5T 3.29km -
Sunnybrook
43 Wellesley Street E, Toronto, ON M4Y 1H1 3.38km
-
Sir Winston Churchill Park
301 St Clair Ave W (at Spadina Rd), Toronto ON M4V 1S4 0.64km -
Casa Loma Parkette
Toronto ON 0.87km -
Jean Sibelius Square
Wells St and Kendal Ave, Toronto ON 1.35km
-
CIBC
532 Bloor St W (at Bathurst St.), Toronto ON M5S 1Y3 1.9km -
Scotiabank
332 Bloor St W (at Spadina Rd.), Toronto ON M5S 1W6 1.99km -
CIBC
1150 Eglinton Ave W (at Glenarden Rd.), Toronto ON M6C 2E2 2.33km
- 3 bath
- 4 bed
- 2500 sqft
78A Westmoreland Avenue, Toronto, Ontario • M6H 2Z7 • Dovercourt-Wallace Emerson-Junction










