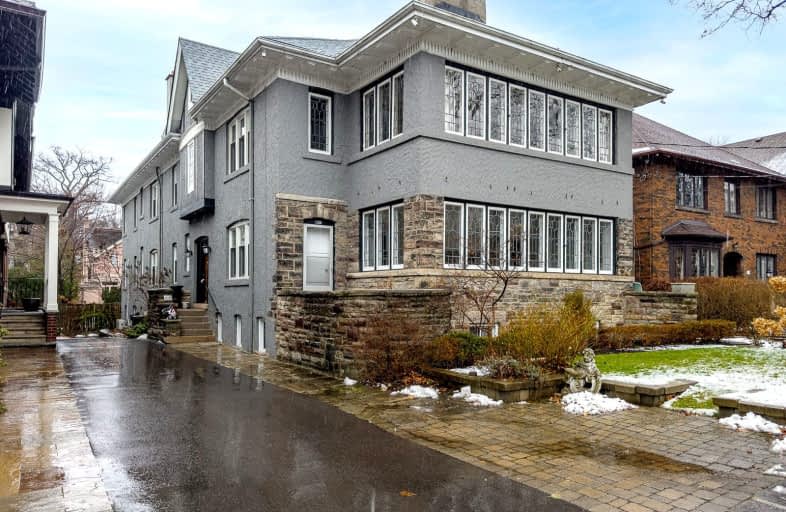Car-Dependent
- Almost all errands require a car.
Excellent Transit
- Most errands can be accomplished by public transportation.
Bikeable
- Some errands can be accomplished on bike.

Bennington Heights Elementary School
Elementary: PublicRosedale Junior Public School
Elementary: PublicWhitney Junior Public School
Elementary: PublicHodgson Senior Public School
Elementary: PublicOur Lady of Perpetual Help Catholic School
Elementary: CatholicDeer Park Junior and Senior Public School
Elementary: PublicNative Learning Centre
Secondary: PublicMsgr Fraser-Isabella
Secondary: CatholicCALC Secondary School
Secondary: PublicJarvis Collegiate Institute
Secondary: PublicLeaside High School
Secondary: PublicRosedale Heights School of the Arts
Secondary: Public-
Jingles II
1378 Yonge St, Toronto, ON M4T 1Y5 1.23km -
Boxcar Social
1208 Yonge Street, Toronto, ON M4T 1W1 1.26km -
Shenanigans Pub + Patio
11 St Clair Avenue W, Toronto, ON M4V 1K6 1.3km
-
Cafe Belong
550 Bayview Avenue, Toronto, ON M4W 3X8 1.13km -
McDonald's
11 St. Clair Ave East, Toronto, ON M4T 1L8 1.19km -
Timothy's World Coffee
1407 Yonge St, Toronto, ON M4T 1Y7 1.21km
-
Marshall's Drug Store
412 Av Summerhill, Toronto, ON M4W 2E4 0.25km -
Ava Pharmacy
81 St Clair Avenue E, Toronto, ON M4T 1M7 1.03km -
Midtown Pharmacy
1398 Yonge Street, Toronto, ON M4T 1Y5 1.19km
-
Dolce Bakery
420 Summerhill Avenue, Toronto, ON M4W 2E4 0.26km -
Bento Sushi
81 St Clair Avenue E, Toronto, ON M4T 1M7 0.98km -
Twisted Indian Wraps
60 St Clair Avenue East, Toronto, ON M4T 1N5 1.05km
-
Greenwin Square Mall
365 Bloor St E, Toronto, ON M4W 3L4 1.77km -
Hudson's Bay Centre
2 Bloor Street E, Toronto, ON M4W 3E2 1.99km -
Cumberland Terrace
2 Bloor Street W, Toronto, ON M4W 1A7 2.07km
-
Rosedale's Finest
408 Summerhill Avenue, Toronto, ON M4W 2E4 0.25km -
Summerhill Market
446 Summerhill Avenue, Toronto, ON M4W 2E4 0.28km -
Loblaws
301 Moore Avenue, East York, ON M4G 1E1 1.15km
-
LCBO
10 Scrivener Square, Toronto, ON M4W 3Y9 1.25km -
LCBO
111 St Clair Avenue W, Toronto, ON M4V 1N5 1.69km -
LCBO
20 Bloor Street E, Toronto, ON M4W 3G7 1.97km
-
Petro-Canada
1232 Bayview Avenue, Toronto, ON M4G 3A1 1.13km -
Bayview Moore Automotive
1232 Bayview Avenue, Toronto, ON M4G 3A1 1.13km -
Shell
1077 Yonge St, Toronto, ON M4W 2L5 1.33km
-
Mount Pleasant Cinema
675 Mt Pleasant Rd, Toronto, ON M4S 2N2 2.15km -
Cineplex Cinemas Varsity and VIP
55 Bloor Street W, Toronto, ON M4W 1A5 2.19km -
Green Space On Church
519 Church St, Toronto, ON M4Y 2C9 2.38km
-
Deer Park Public Library
40 St. Clair Avenue E, Toronto, ON M4W 1A7 1.14km -
Urban Affairs Library - Research & Reference
Toronto Reference Library, 789 Yonge St, 2nd fl, Toronto, ON M5V 3C6 1.91km -
Toronto Reference Library
789 Yonge Street, Main Floor, Toronto, ON M4W 2G8 1.9km
-
SickKids
555 University Avenue, Toronto, ON M5G 1X8 0.73km -
Sunnybrook
43 Wellesley Street E, Toronto, ON M4Y 1H1 2.53km -
MCI Medical Clinics
160 Eglinton Avenue E, Toronto, ON M4P 3B5 2.55km
-
Alex Murray Parkette
107 Crescent Rd (South Drive), Toronto ON 1.14km -
Craigleigh Gardens
160 South Dr (at Elm Ave), Toronto ON 1.27km -
Ramsden Park
1 Ramsden Rd (Yonge Street), Toronto ON M6E 2N1 1.62km
-
RBC Royal Bank
2346 Yonge St (at Orchard View Blvd.), Toronto ON M4P 2W7 2.82km -
Scotiabank
649 Danforth Ave (at Pape Ave.), Toronto ON M4K 1R2 2.86km -
RBC Royal Bank
65 Overlea Blvd, Toronto ON M4H 1P1 3.57km





