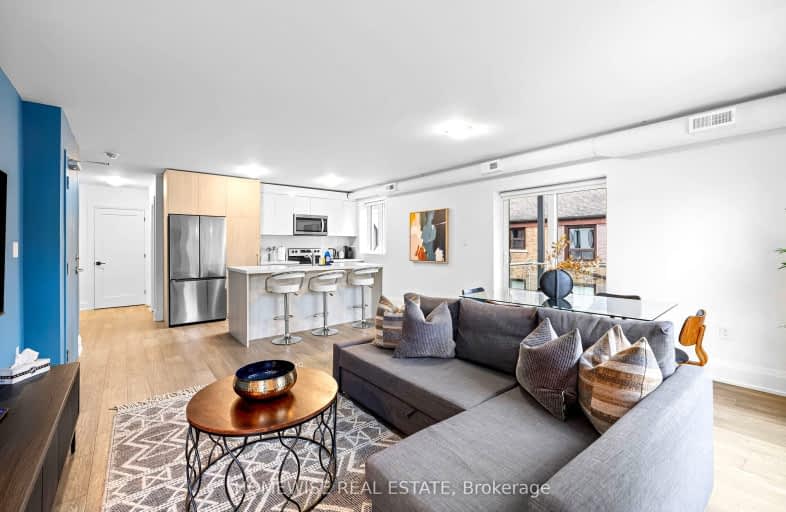Very Walkable
- Most errands can be accomplished on foot.
Excellent Transit
- Most errands can be accomplished by public transportation.
Bikeable
- Some errands can be accomplished on bike.

North Preparatory Junior Public School
Elementary: PublicJ R Wilcox Community School
Elementary: PublicCedarvale Community School
Elementary: PublicHumewood Community School
Elementary: PublicWest Preparatory Junior Public School
Elementary: PublicForest Hill Junior and Senior Public School
Elementary: PublicMsgr Fraser College (Midtown Campus)
Secondary: CatholicVaughan Road Academy
Secondary: PublicOakwood Collegiate Institute
Secondary: PublicJohn Polanyi Collegiate Institute
Secondary: PublicForest Hill Collegiate Institute
Secondary: PublicMarshall McLuhan Catholic Secondary School
Secondary: Catholic-
Humewood Park
Pinewood Ave (Humewood Grdns), Toronto ON 1.27km -
Forest Hill Road Park
179A Forest Hill Rd, Toronto ON 1.39km -
Sir Winston Churchill Park
301 St Clair Ave W (at Spadina Rd), Toronto ON M4V 1S4 1.64km
-
BMO Bank of Montreal
419 Eglinton Ave W, Toronto ON M5N 1A4 1.36km -
TD Bank Financial Group
870 St Clair Ave W, Toronto ON M6C 1C1 1.78km -
CIBC
2866 Dufferin St (at Glencairn Ave.), Toronto ON M6B 3S6 2.81km
- 2 bath
- 3 bed
- 2000 sqft
53 Heddington Avenue, Toronto, Ontario • M5N 2K7 • Lawrence Park South
- 2 bath
- 3 bed
- 1500 sqft
Main-119 Chaplin Crescent, Toronto, Ontario • M5P 1A6 • Yonge-Eglinton
- 2 bath
- 3 bed
- 1500 sqft
144 Northcliffe Boulevard, Toronto, Ontario • M6E 3K6 • Oakwood Village














