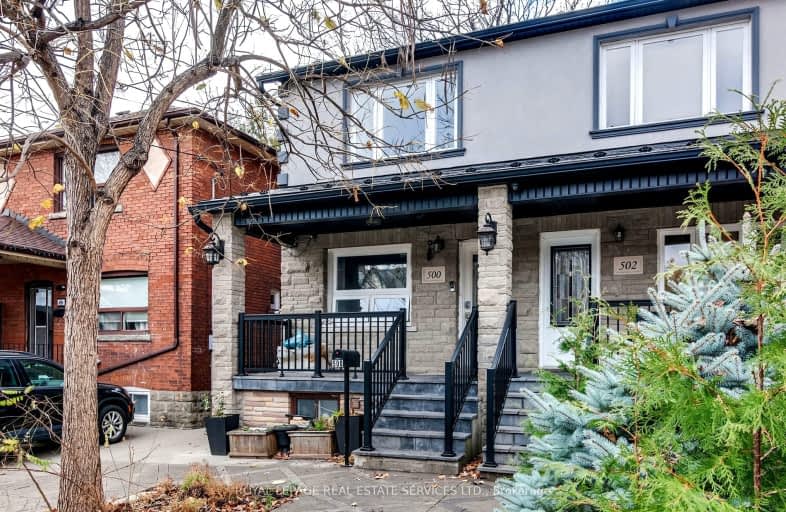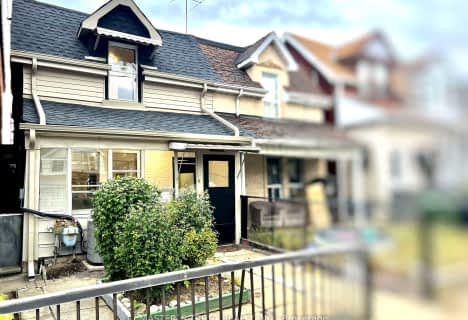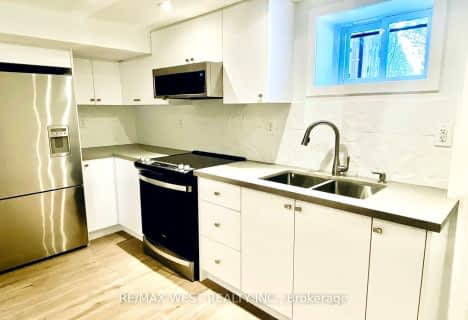Very Walkable
- Most errands can be accomplished on foot.
Excellent Transit
- Most errands can be accomplished by public transportation.
Bikeable
- Some errands can be accomplished on bike.

Fairbank Public School
Elementary: PublicJ R Wilcox Community School
Elementary: PublicSt John Bosco Catholic School
Elementary: CatholicD'Arcy McGee Catholic School
Elementary: CatholicSt Thomas Aquinas Catholic School
Elementary: CatholicRawlinson Community School
Elementary: PublicVaughan Road Academy
Secondary: PublicOakwood Collegiate Institute
Secondary: PublicGeorge Harvey Collegiate Institute
Secondary: PublicJohn Polanyi Collegiate Institute
Secondary: PublicForest Hill Collegiate Institute
Secondary: PublicDante Alighieri Academy
Secondary: Catholic- 2 bath
- 3 bed
1454 Dufferin Street, Toronto, Ontario • M6H 3L2 • Dovercourt-Wallace Emerson-Junction
- 1 bath
- 3 bed
2nd F-1538 Davenport Road, Toronto, Ontario • M6H 2J1 • Corso Italia-Davenport














