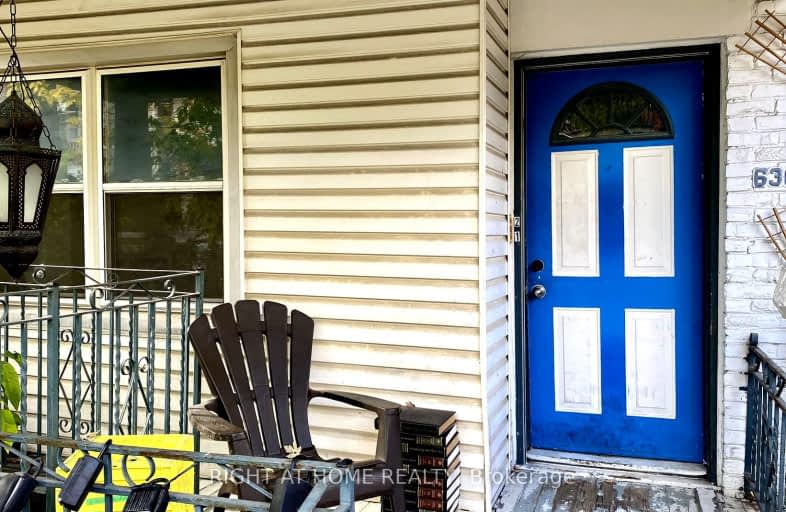Walker's Paradise
- Daily errands do not require a car.
Rider's Paradise
- Daily errands do not require a car.
Biker's Paradise
- Daily errands do not require a car.

Delta Senior Alternative School
Elementary: PublicSt Francis of Assisi Catholic School
Elementary: CatholicMontrose Junior Public School
Elementary: PublicSt Raymond Catholic School
Elementary: CatholicClinton Street Junior Public School
Elementary: PublicPalmerston Avenue Junior Public School
Elementary: PublicMsgr Fraser Orientation Centre
Secondary: CatholicWest End Alternative School
Secondary: PublicMsgr Fraser College (Alternate Study) Secondary School
Secondary: CatholicLoretto College School
Secondary: CatholicHarbord Collegiate Institute
Secondary: PublicCentral Technical School
Secondary: Public-
Jean Sibelius Square
Wells St and Kendal Ave, Toronto ON 1.06km -
Dufferin Grove Park
875 Dufferin St (btw Sylvan & Dufferin Park), Toronto ON M6H 3K8 1.58km -
Trinity Bellwoods Farmers' Market
Dundas & Shaw, Toronto ON M6J 1X1 1.52km
-
Scotiabank
334 Bloor St W (at Spadina Rd.), Toronto ON M5S 1W9 1.07km -
TD Bank Financial Group
1033 Queen St W, Toronto ON M6J 0A6 2.16km -
CIBC
535 Saint Clair Ave W (at Vaughan Rd.), Toronto ON M6C 1A3 2.18km
- 1 bath
- 2 bed
- 700 sqft
Lower-449 Lansdowne Avenue, Toronto, Ontario • M6H 3Y2 • Dufferin Grove
- 1 bath
- 2 bed
- 700 sqft
Lower-2 Westmount Avenue, Toronto, Ontario • M6H 3K1 • Corso Italia-Davenport
- 1 bath
- 2 bed
564 St Clarens Avenue, Toronto, Ontario • M6H 3W7 • Dovercourt-Wallace Emerson-Junction
- 1 bath
- 2 bed
- 1100 sqft
3F-554 College Street, Toronto, Ontario • M6G 1B1 • Palmerston-Little Italy
- 1 bath
- 2 bed
- 700 sqft
Lower-995 Dufferin Street, Toronto, Ontario • M6H 4B2 • Dufferin Grove
- 1 bath
- 3 bed
Upper-890 College Street, Toronto, Ontario • M6H 1A3 • Palmerston-Little Italy
- 2 bath
- 2 bed
- 700 sqft
504-9 St Nicholas Street, Toronto, Ontario • M4Y 1W5 • Bay Street Corridor
- 1 bath
- 2 bed
- 700 sqft
501-9 St Nicholas Street, Toronto, Ontario • M4Y 1W5 • Bay Street Corridor














