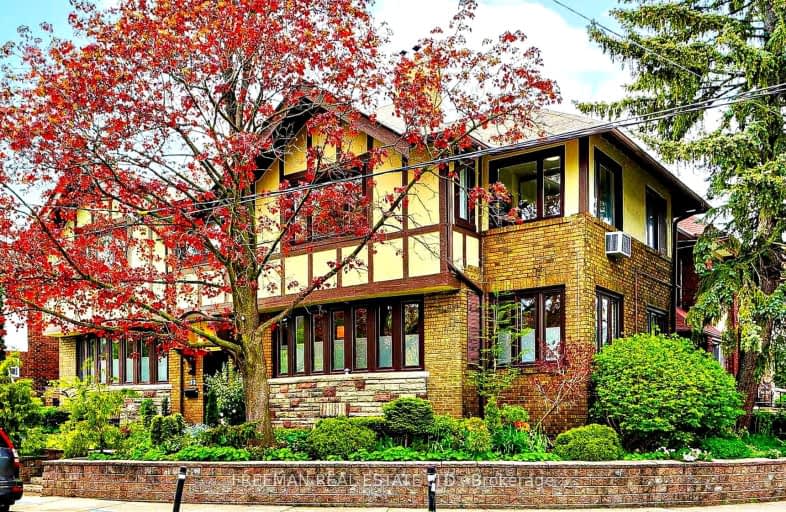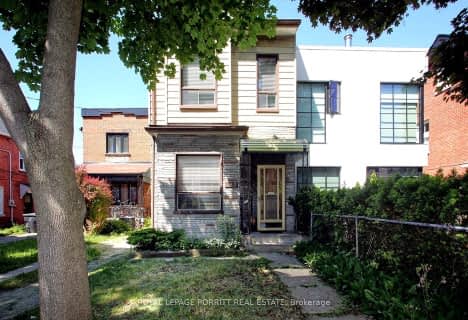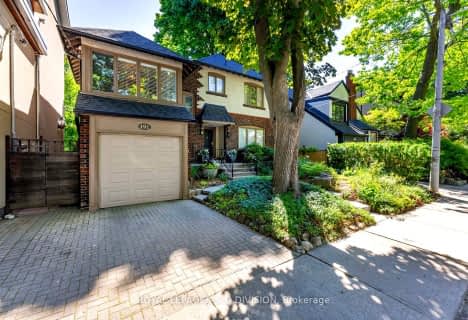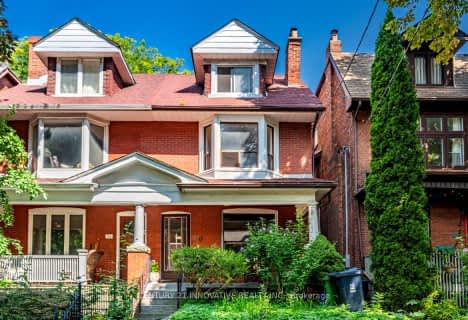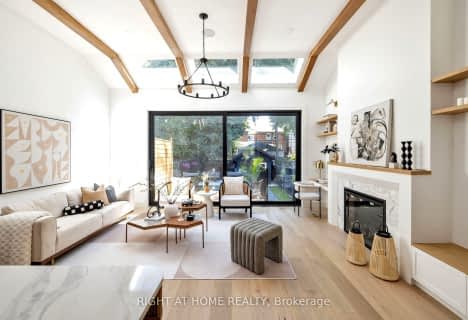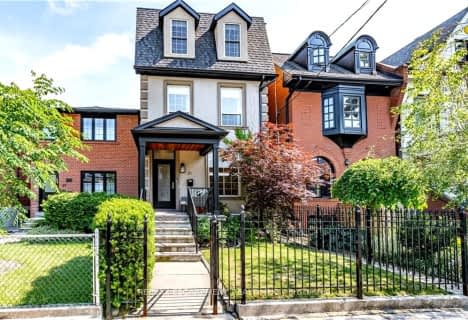Walker's Paradise
- Daily errands do not require a car.
Rider's Paradise
- Daily errands do not require a car.
Biker's Paradise
- Daily errands do not require a car.

Hawthorne II Bilingual Alternative Junior School
Elementary: PublicEssex Junior and Senior Public School
Elementary: PublicHillcrest Community School
Elementary: PublicHuron Street Junior Public School
Elementary: PublicPalmerston Avenue Junior Public School
Elementary: PublicKing Edward Junior and Senior Public School
Elementary: PublicMsgr Fraser Orientation Centre
Secondary: CatholicWest End Alternative School
Secondary: PublicMsgr Fraser College (Alternate Study) Secondary School
Secondary: CatholicLoretto College School
Secondary: CatholicHarbord Collegiate Institute
Secondary: PublicCentral Technical School
Secondary: Public-
Jean Sibelius Square
Wells St and Kendal Ave, Toronto ON 0.05km -
Taddle Creek Park
Lowther Ave (Bedford Rd.), Toronto ON 0.88km -
Christie Pits Park
750 Bloor St W (btw Christie & Crawford), Toronto ON M6G 3K4 1.14km
-
Unilever Canada
160 Bloor St E (at Church Street), Toronto ON M4W 1B9 2.14km -
TD Bank Financial Group
870 St Clair Ave W, Toronto ON M6C 1C1 2.12km -
RBC Royal Bank
382 Yonge St (Gerrard St.), Toronto ON M5B 1S8 2.54km
- 6 bath
- 5 bed
- 3000 sqft
45 Northcote Avenue, Toronto, Ontario • M6J 3K2 • Little Portugal
- 4 bath
- 6 bed
- 3000 sqft
47 Northcote Avenue, Toronto, Ontario • M6J 3K2 • Little Portugal
- 4 bath
- 4 bed
- 2000 sqft
1 Walmsley Boulevard, Toronto, Ontario • M4V 1X5 • Yonge-St. Clair
- 5 bath
- 4 bed
- 2500 sqft
430 Westmoreland Avenue North, Toronto, Ontario • M6H 3A7 • Dovercourt-Wallace Emerson-Junction
- — bath
- — bed
- — sqft
31 Melville Avenue, Toronto, Ontario • M6G 1Y1 • Dovercourt-Wallace Emerson-Junction
- 7 bath
- 4 bed
95 Hallam Street, Toronto, Ontario • M6H 1W7 • Dovercourt-Wallace Emerson-Junction
