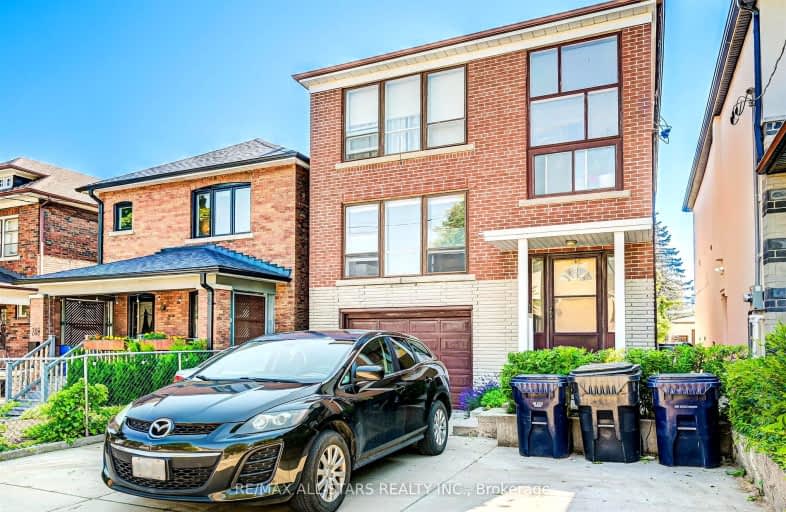Very Walkable
- Most errands can be accomplished on foot.
76
/100
Excellent Transit
- Most errands can be accomplished by public transportation.
80
/100
Very Bikeable
- Most errands can be accomplished on bike.
76
/100

St Alphonsus Catholic School
Elementary: Catholic
0.67 km
J R Wilcox Community School
Elementary: Public
0.69 km
D'Arcy McGee Catholic School
Elementary: Catholic
0.77 km
Cedarvale Community School
Elementary: Public
0.85 km
Humewood Community School
Elementary: Public
0.57 km
Rawlinson Community School
Elementary: Public
0.71 km
ALPHA II Alternative School
Secondary: Public
3.31 km
Msgr Fraser College (Alternate Study) Secondary School
Secondary: Catholic
2.91 km
Vaughan Road Academy
Secondary: Public
0.31 km
Oakwood Collegiate Institute
Secondary: Public
1.15 km
John Polanyi Collegiate Institute
Secondary: Public
3.22 km
Forest Hill Collegiate Institute
Secondary: Public
1.89 km
-
Cedarvale Dog Park
Toronto ON 0.53km -
Walter Saunders Memorial Park
440 Hopewell Ave, Toronto ON 1.52km -
Sir Winston Churchill Park
301 St Clair Ave W (at Spadina Rd), Toronto ON M4V 1S4 2.06km
-
CIBC
364 Oakwood Ave (at Rogers Rd.), Toronto ON M6E 2W2 0.42km -
TD Bank Financial Group
870 St Clair Ave W, Toronto ON M6C 1C1 0.94km -
BMO Bank of Montreal
1901 Eglinton Ave W (Dufferin), Toronto ON M6E 2J5 1.59km






