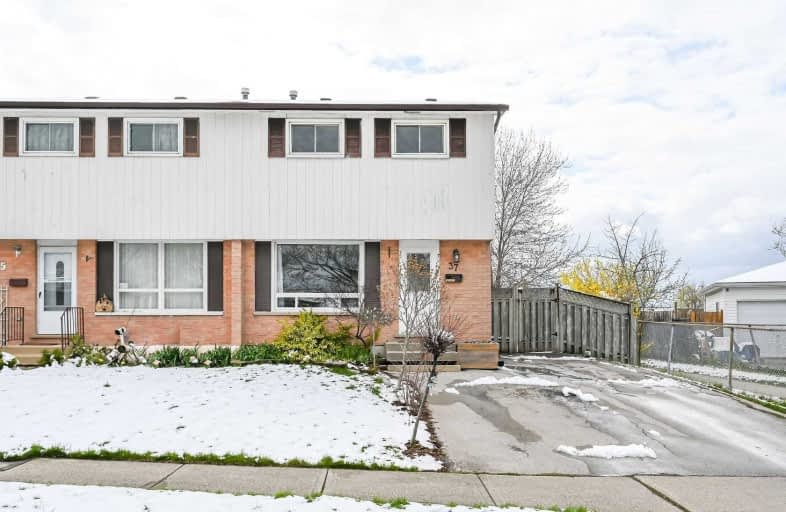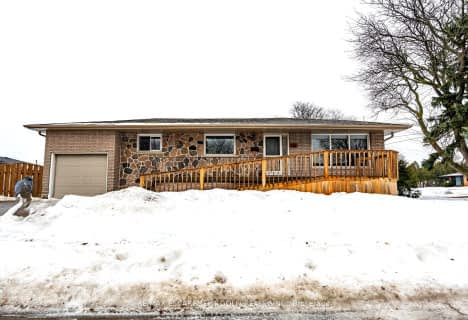Sold on Apr 27, 2021
Note: Property is not currently for sale or for rent.

-
Type: Semi-Detached
-
Style: 2-Storey
-
Size: 1100 sqft
-
Lot Size: 35 x 105 Feet
-
Age: 31-50 years
-
Taxes: $2,930 per year
-
Days on Site: 5 Days
-
Added: Apr 22, 2021 (5 days on market)
-
Updated:
-
Last Checked: 3 months ago
-
MLS®#: X5205568
-
Listed By: Royal lepage state realty, brokerage
Welcome To 37 Hopewell Crescent. Check Out This 3 Bedroom, 1.5 Bath, Semi-Detached Home With A Super Convenient Location, Surrounded By Loads Of Amenities. Eat-In Kitchen With Side Door Access To The Spacious, Fully Fenced Backyard W/Shed. Parking For 3 Cars. Easy Access To The Red Hill Valley Parkway & The Linc. Walking Distance To Transit, Power Centre, Shopping, Restaurants, Rec Centre, Schools, Parks, Movie Theatre And So Much More. Great Opportunity!!
Extras
Inclusions - Fridge, Stove, Dishwasher, Washer, Dryer
Property Details
Facts for 37 Hopewell Crescent, Hamilton
Status
Days on Market: 5
Last Status: Sold
Sold Date: Apr 27, 2021
Closed Date: Jun 30, 2021
Expiry Date: Jul 31, 2021
Sold Price: $573,000
Unavailable Date: Apr 27, 2021
Input Date: Apr 22, 2021
Prior LSC: Listing with no contract changes
Property
Status: Sale
Property Type: Semi-Detached
Style: 2-Storey
Size (sq ft): 1100
Age: 31-50
Area: Hamilton
Community: Stoney Creek Mountain
Availability Date: 90+
Assessment Amount: $269,000
Assessment Year: 2016
Inside
Bedrooms: 3
Bathrooms: 2
Kitchens: 1
Rooms: 6
Den/Family Room: Yes
Air Conditioning: Central Air
Fireplace: No
Washrooms: 2
Building
Basement: Finished
Basement 2: Full
Heat Type: Forced Air
Heat Source: Gas
Exterior: Alum Siding
Exterior: Brick
Water Supply: Municipal
Special Designation: Unknown
Other Structures: Garden Shed
Parking
Driveway: Pvt Double
Garage Type: Other
Covered Parking Spaces: 3
Total Parking Spaces: 3
Fees
Tax Year: 2020
Tax Legal Description: Pcl 66-1, Sec M182 ; Lt 66, Pl M182 ; S/T Lt47041
Taxes: $2,930
Highlights
Feature: Library
Feature: Park
Feature: Place Of Worship
Feature: Public Transit
Feature: Rec Centre
Feature: School
Land
Cross Street: Paramount/Chilton
Municipality District: Hamilton
Fronting On: West
Parcel Number: 170940062
Pool: None
Sewer: Sewers
Lot Depth: 105 Feet
Lot Frontage: 35 Feet
Acres: < .50
Additional Media
- Virtual Tour: http://www.myvisuallistings.com/vtnb/310083
Rooms
Room details for 37 Hopewell Crescent, Hamilton
| Type | Dimensions | Description |
|---|---|---|
| Family Main | 3.40 x 4.60 | |
| Kitchen Main | 3.30 x 5.50 | |
| Foyer Main | 1.20 x 1.30 | |
| Master 2nd | 3.50 x 5.00 | |
| Br 2nd | 2.70 x 3.20 | |
| Br 2nd | 2.90 x 2.90 | |
| Bathroom 2nd | 1.50 x 2.90 | 4 Pc Bath |
| Rec Bsmt | 3.40 x 4.50 | |
| Bathroom Bsmt | 1.00 x 1.80 | 2 Pc Bath |
| Laundry Bsmt | 3.40 x 5.40 |
| XXXXXXXX | XXX XX, XXXX |
XXXX XXX XXXX |
$XXX,XXX |
| XXX XX, XXXX |
XXXXXX XXX XXXX |
$XXX,XXX | |
| XXXXXXXX | XXX XX, XXXX |
XXXX XXX XXXX |
$XXX,XXX |
| XXX XX, XXXX |
XXXXXX XXX XXXX |
$XXX,XXX |
| XXXXXXXX XXXX | XXX XX, XXXX | $573,000 XXX XXXX |
| XXXXXXXX XXXXXX | XXX XX, XXXX | $499,900 XXX XXXX |
| XXXXXXXX XXXX | XXX XX, XXXX | $315,000 XXX XXXX |
| XXXXXXXX XXXXXX | XXX XX, XXXX | $315,000 XXX XXXX |

St. James the Apostle Catholic Elementary School
Elementary: CatholicMount Albion Public School
Elementary: PublicSt. Paul Catholic Elementary School
Elementary: CatholicJanet Lee Public School
Elementary: PublicBilly Green Elementary School
Elementary: PublicGatestone Elementary Public School
Elementary: PublicÉSAC Mère-Teresa
Secondary: CatholicNora Henderson Secondary School
Secondary: PublicGlendale Secondary School
Secondary: PublicSherwood Secondary School
Secondary: PublicSaltfleet High School
Secondary: PublicBishop Ryan Catholic Secondary School
Secondary: Catholic- 2 bath
- 3 bed
- 2 bath
- 4 bed
28 Arbutus Crescent, Hamilton, Ontario • L8J 1M8 • Stoney Creek Mountain




