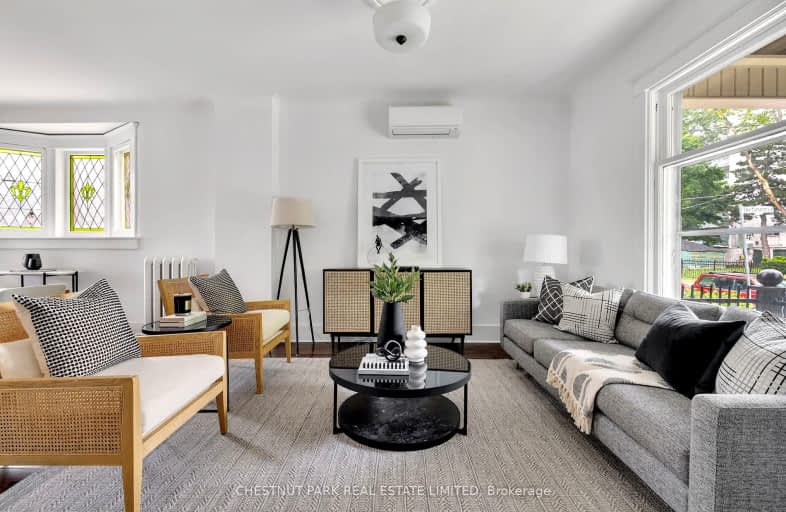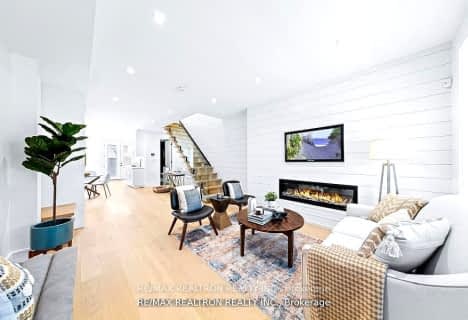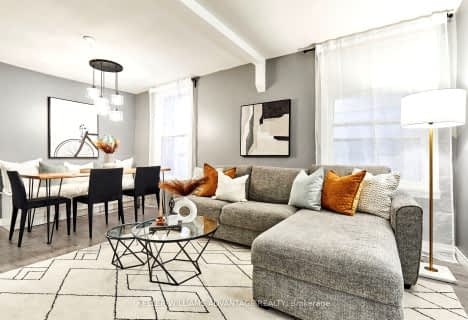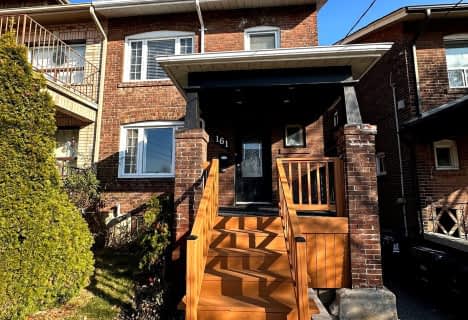Walker's Paradise
- Daily errands do not require a car.
Rider's Paradise
- Daily errands do not require a car.
Very Bikeable
- Most errands can be accomplished on bike.

ALPHA II Alternative School
Elementary: PublicHorizon Alternative Senior School
Elementary: PublicOssington/Old Orchard Junior Public School
Elementary: PublicSt Anthony Catholic School
Elementary: CatholicSt Helen Catholic School
Elementary: CatholicDewson Street Junior Public School
Elementary: PublicCaring and Safe Schools LC4
Secondary: PublicALPHA II Alternative School
Secondary: PublicWest End Alternative School
Secondary: PublicCentral Toronto Academy
Secondary: PublicBloor Collegiate Institute
Secondary: PublicSt Mary Catholic Academy Secondary School
Secondary: Catholic-
Now & Later
1007 Bloor Street W, Toronto, ON M6H 1M1 0.25km -
The Mask
965 Bloor Street W, Toronto, ON M6H 1L7 0.28km -
Hurricanes Roadhouse Restaurant
963 Bloor Street W, Toronto, ON M6H 1L7 0.28km
-
Now & Later
1007 Bloor Street W, Toronto, ON M6H 1M1 0.25km -
Cafe Paradise
1014 Bloor Street W, Toronto, ON M6H 1M2 0.29km -
The Common II
1028 Bloor Street W, Toronto, ON M6H 1M4 0.3km
-
Fitness One
900 Dufferin Street, Toronto, ON M6H 4A9 0.45km -
Toronto West End College St. YMCA Centre
931 College Street, Toronto, ON M6H 1A1 0.64km -
Academy of Lions
1083 Dundas Street W, Toronto, ON M6J 1W9 1.33km
-
Shoppers Drug Mart
958 Bloor Street W, Toronto, ON M6H 1L6 0.33km -
Main Drug Mart
1078 Bloor Street W, Toronto, ON M6H 1M6 0.39km -
Shoppers Drug Mart
725 College Street, Toronto, ON M6G 1C5 0.94km
-
Mazz Sushi
993 Bloor Street W, Toronto, ON M6H 1M1 0.24km -
Atlantis Restaurant
1005 Bloor Street W, Toronto, ON M6H 1M1 0.25km -
Maker Pizza
995 Bloor Street W, Toronto, ON M6H 1M1 0.25km
-
Dufferin Mall
900 Dufferin Street, Toronto, ON M6H 4A9 0.53km -
Galleria Shopping Centre
1245 Dupont Street, Toronto, ON M6H 2A6 1.4km -
Parkdale Village Bia
1313 Queen St W, Toronto, ON M6K 1L8 1.98km
-
Popbox MicroMrkt
725 Dovercourt Road, Toronto, ON M6H 2W7 0.25km -
Stop'n Shop Convenience Store
949 Bloor St W, Toronto, ON M6H 1L5 0.31km -
Stop & Shop
949 Bloor St W, Toronto, ON M6H 1L5 0.31km
-
LCBO
879 Bloor Street W, Toronto, ON M6G 1M4 0.49km -
The Beer Store
904 Dufferin Street, Toronto, ON M6H 4A9 0.45km -
4th and 7
1211 Bloor Street W, Toronto, ON M6H 1N4 0.86km
-
INS Market
900 Dufferin Street, Dufferin Mall, Toronto, ON M6H 4B1 0.6km -
Crawford Service Station Olco
723 College Street, Toronto, ON M6G 1C2 0.95km -
S Market
1269 College St, Toronto, ON M6H 1C5 1.18km
-
The Royal Cinema
608 College Street, Toronto, ON M6G 1A1 1.25km -
Hot Docs Ted Rogers Cinema
506 Bloor Street W, Toronto, ON M5S 1Y3 1.69km -
Cineforum
463 Bathurst Street, Toronto, ON M5T 2S9 1.81km
-
Toronto Public Library
1101 Bloor Street W, Toronto, ON M6H 1M7 0.41km -
College Shaw Branch Public Library
766 College Street, Toronto, ON M6G 1C4 0.83km -
Toronto Public Library - Palmerston Branch
560 Palmerston Ave, Toronto, ON M6G 2P7 1.41km
-
Toronto Western Hospital
399 Bathurst Street, Toronto, ON M5T 2km -
St Joseph's Health Centre
30 The Queensway, Toronto, ON M6R 1B5 2.63km -
Toronto Rehabilitation Institute
130 Av Dunn, Toronto, ON M6K 2R6 2.65km
-
Christie Pits Park
750 Bloor St W (btw Christie & Crawford), Toronto ON M6G 3K4 0.97km -
Sorauren Avenue Park
289 Sorauren Ave (at Wabash Ave.), Toronto ON 1.67km -
Trinity Bellwoods Dog Park - the Bowl
1053 Dundas St W, Toronto ON 1.62km
-
RBC Royal Bank
972 Bloor St W (Dovercourt), Toronto ON M6H 1L6 0.3km -
TD Bank Financial Group
382 Roncesvalles Ave (at Marmaduke Ave.), Toronto ON M6R 2M9 1.97km -
CIBC
1164 Saint Clair Ave W (at Dufferin St.), Toronto ON M6E 1B3 2.43km
- 3 bath
- 3 bed
- 1100 sqft
359 Westmoreland Avenue North, Toronto, Ontario • M6H 3A6 • Dovercourt-Wallace Emerson-Junction
- 5 bath
- 3 bed
- 1100 sqft
376 Northcliffe Boulevard, Toronto, Ontario • M6E 3L1 • Oakwood Village
- 4 bath
- 3 bed
- 2500 sqft
272B Boon Avenue, Toronto, Ontario • M6E 3Z9 • Caledonia-Fairbank














