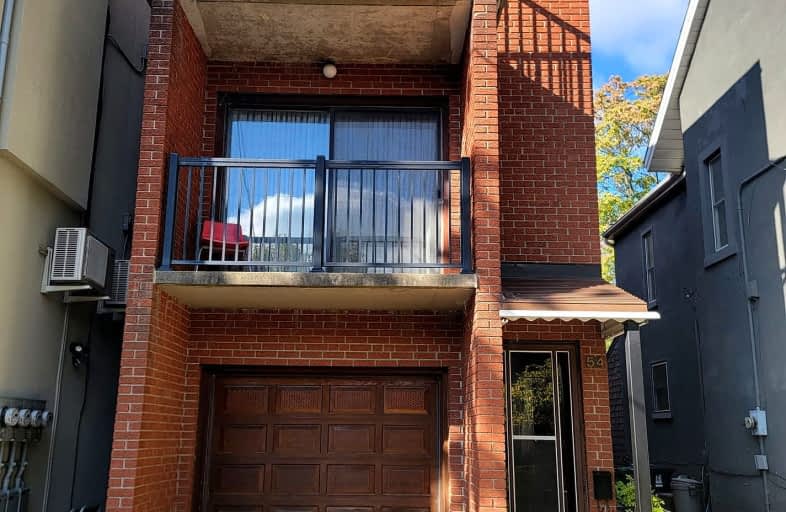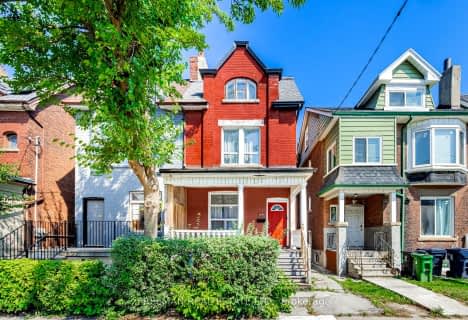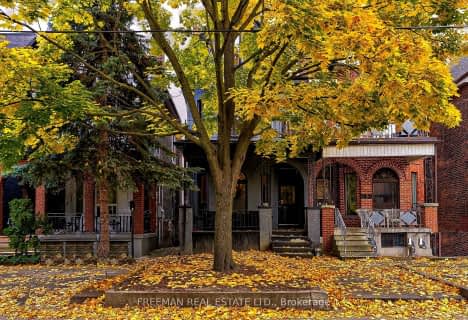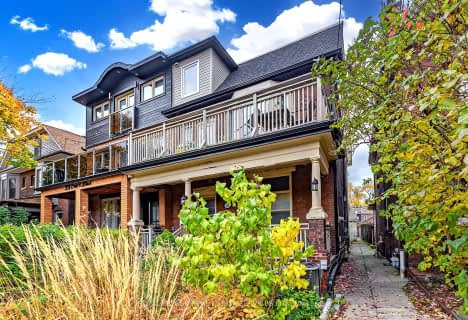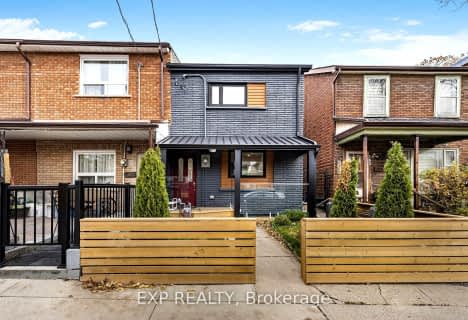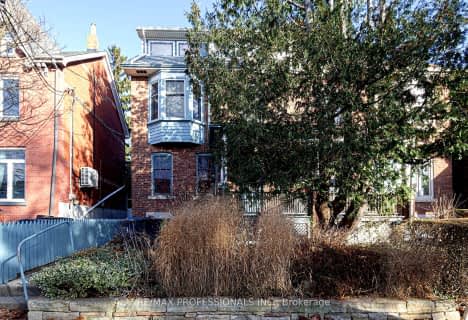Walker's Paradise
- Daily errands do not require a car.
Rider's Paradise
- Daily errands do not require a car.
Biker's Paradise
- Daily errands do not require a car.

City View Alternative Senior School
Elementary: PublicÉIC Saint-Frère-André
Elementary: CatholicShirley Street Junior Public School
Elementary: PublicSt Vincent de Paul Catholic School
Elementary: CatholicParkdale Junior and Senior Public School
Elementary: PublicFern Avenue Junior and Senior Public School
Elementary: PublicCaring and Safe Schools LC4
Secondary: PublicÉSC Saint-Frère-André
Secondary: CatholicÉcole secondaire Toronto Ouest
Secondary: PublicParkdale Collegiate Institute
Secondary: PublicBloor Collegiate Institute
Secondary: PublicBishop Marrocco/Thomas Merton Catholic Secondary School
Secondary: Catholic-
Dufferin Grove Park
875 Dufferin St (btw Sylvan & Dufferin Park), Toronto ON M6H 3K8 1.34km -
Marilyn Bell Park
Aquatic Dr, Toronto ON 1.9km -
High Park
1873 Bloor St W (at Parkside Dr), Toronto ON M6R 2Z3 1.93km
-
TD Bank Financial Group
1033 Queen St W, Toronto ON M6J 0A6 1.89km -
Banque Nationale du Canada
747 College St (at Adelaide Ave), Toronto ON M6G 1C5 2.04km -
Banque Nationale du Canada
1295 St Clair Ave W, Toronto ON M6E 1C2 3.34km
- 3 bath
- 4 bed
- 1500 sqft
115 Gilmour Avenue, Toronto, Ontario • M6P 3B2 • Runnymede-Bloor West Village
- 3 bath
- 4 bed
- 2500 sqft
689 Dovercourt Road, Toronto, Ontario • M6H 2W7 • Palmerston-Little Italy
- 4 bath
- 4 bed
360 Concord Avenue, Toronto, Ontario • M6H 2P8 • Dovercourt-Wallace Emerson-Junction
- 3 bath
- 4 bed
123 Perth Avenue, Toronto, Ontario • M6P 3X2 • Dovercourt-Wallace Emerson-Junction
- 2 bath
- 4 bed
46 Salem Avenue, Toronto, Ontario • M6H 3C1 • Dovercourt-Wallace Emerson-Junction
- 4 bath
- 4 bed
- 1100 sqft
165 Claremont Street, Toronto, Ontario • M6J 2M7 • Trinity Bellwoods
- 4 bath
- 6 bed
- 3000 sqft
418 Margueretta Street, Toronto, Ontario • M6H 3S5 • Dovercourt-Wallace Emerson-Junction
