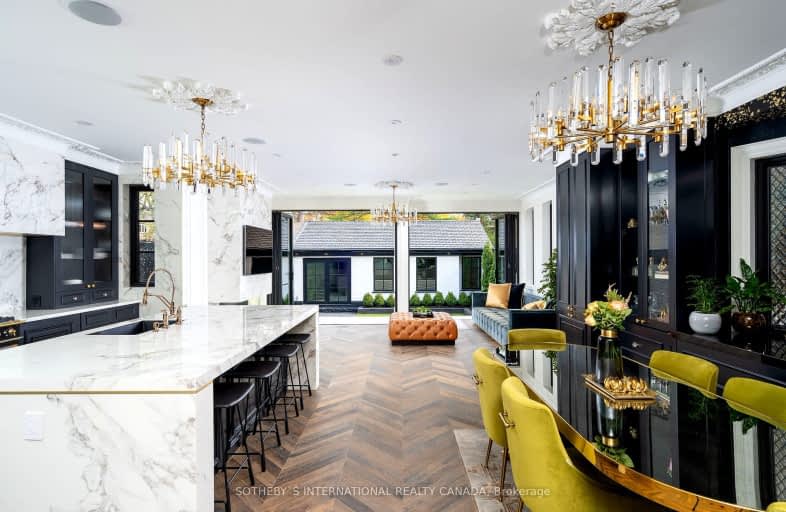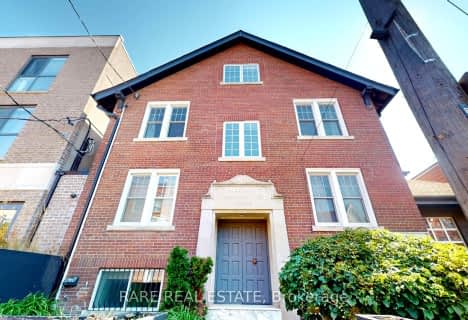Walker's Paradise
- Daily errands do not require a car.
Rider's Paradise
- Daily errands do not require a car.
Very Bikeable
- Most errands can be accomplished on bike.

Mountview Alternative School Junior
Elementary: PublicSt Luigi Catholic School
Elementary: CatholicGarden Avenue Junior Public School
Elementary: PublicSt Vincent de Paul Catholic School
Elementary: CatholicKeele Street Public School
Elementary: PublicHoward Junior Public School
Elementary: PublicCaring and Safe Schools LC4
Secondary: PublicÉSC Saint-Frère-André
Secondary: CatholicThe Student School
Secondary: PublicÉcole secondaire Toronto Ouest
Secondary: PublicBishop Marrocco/Thomas Merton Catholic Secondary School
Secondary: CatholicHumberside Collegiate Institute
Secondary: Public-
High Park
1873 Bloor St W (at Parkside Dr), Toronto ON M6R 2Z3 0.77km -
Perth Square Park
350 Perth Ave (at Dupont St.), Toronto ON 1.39km -
Campbell Avenue Park
Campbell Ave, Toronto ON 1.41km
-
TD Bank Financial Group
382 Roncesvalles Ave (at Marmaduke Ave.), Toronto ON M6R 2M9 0.39km -
Banque Nationale du Canada
1295 St Clair Ave W, Toronto ON M6E 1C2 2.79km -
President's Choice Financial ATM
3671 Dundas St W, Etobicoke ON M6S 2T3 3.54km
- 5 bath
- 6 bed
- 5000 sqft
53 Argyle Street, Toronto, Ontario • M6J 1N8 • Trinity Bellwoods
- 5 bath
- 4 bed
- 3500 sqft
22 Shannon Street, Toronto, Ontario • M6J 2E7 • Trinity Bellwoods
- 7 bath
- 6 bed
- 5000 sqft
42 High Park Boulevard, Toronto, Ontario • M6R 1M8 • High Park-Swansea
- 6 bath
- 6 bed
- 5000 sqft
246 Riverside Drive, Toronto, Ontario • M6S 4A9 • High Park-Swansea







