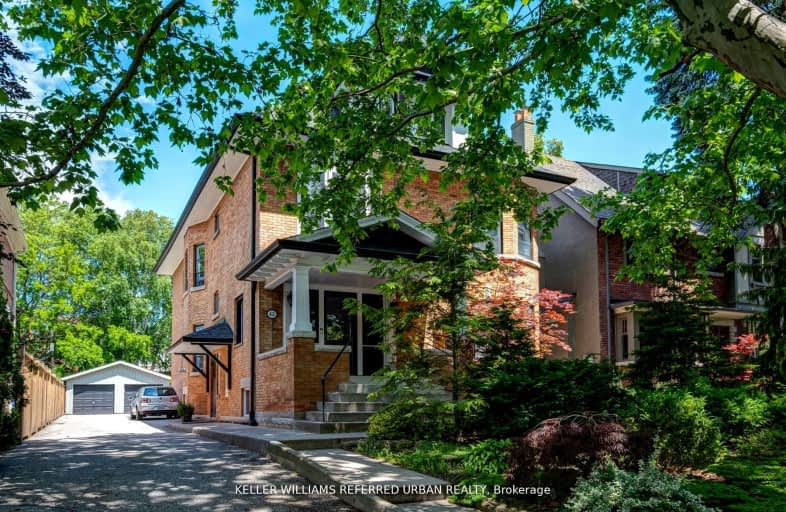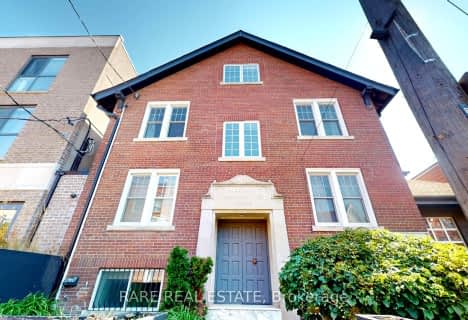Car-Dependent
- Most errands require a car.
Excellent Transit
- Most errands can be accomplished by public transportation.
Very Bikeable
- Most errands can be accomplished on bike.

Mountview Alternative School Junior
Elementary: PublicGarden Avenue Junior Public School
Elementary: PublicSt Vincent de Paul Catholic School
Elementary: CatholicKeele Street Public School
Elementary: PublicHoward Junior Public School
Elementary: PublicFern Avenue Junior and Senior Public School
Elementary: PublicCaring and Safe Schools LC4
Secondary: PublicÉSC Saint-Frère-André
Secondary: CatholicÉcole secondaire Toronto Ouest
Secondary: PublicParkdale Collegiate Institute
Secondary: PublicBishop Marrocco/Thomas Merton Catholic Secondary School
Secondary: CatholicHumberside Collegiate Institute
Secondary: Public-
The Dizzy
305 Roncesvalles Avenue, Toronto, ON M6R 2M6 0.49km -
Round the Horn
331 Roncesvalles Avenue, Toronto, ON M6R 2M8 0.53km -
Dil Se Indian Restaurant & Bar
335 Roncesvalles Avenue, Toronto, ON M6R 2M8 0.54km
-
Extra Butter Coffee
283 Roncesvalles Avenue, Toronto, ON M6R 2M3 0.45km -
Hot Oven Bakery
177 Roncesvalles Avenue, Toronto, ON M6R 2L3 0.49km -
Tim Hortons
175 Roncesvalles Avenue, Toronto, ON M6R 2L3 0.51km
-
Guardian Pharmacy
137 Roncesvalles Avenue, Toronto, ON M6R 2L2 0.61km -
Margis Pharmacy
38 Howard Park Avenue, Toronto, ON M6R 0A5 0.8km -
Sunnyside Medical Pharmacy
29 Roncesvalles Avenue, Toronto, ON M6R 2K4 0.91km
-
The Goods
279 Roncesvalles Ave, Toronto, ON M6R 2M3 0.44km -
The Ace
231A Roncesvalles Avenue, Toronto, ON M6R 2L6 0.44km -
Aris Place
229 Roncesvalles Avenue, Toronto, ON M6R 2L6 0.45km
-
Parkdale Village Bia
1313 Queen St W, Toronto, ON M6K 1L8 1.76km -
Dufferin Mall
900 Dufferin Street, Toronto, ON M6H 4A9 1.97km -
Galleria Shopping Centre
1245 Dupont Street, Toronto, ON M6H 2A6 2.64km
-
Garden Milk & Variety
301 Roncesvalles Avenue, Toronto, ON M6R 2M6 0.48km -
Sobeys
199 Roncesvalles Avenue, Toronto, ON M6R 2L5 0.48km -
Rowe Farms
105 Roncesvalles Avenue, Toronto, ON M6R 2K9 0.68km
-
The Beer Store - Dundas and Roncesvalles
2135 Dundas St W, Toronto, ON M6R 1X4 0.86km -
LCBO - Roncesvalles
2290 Dundas Street W, Toronto, ON M6R 1X4 1.13km -
LCBO
1357 Queen Street W, Toronto, ON M6K 1M1 1.65km
-
Jacinto's Car Wash
2010 Dundas Street W, Toronto, ON M6R 1W6 0.96km -
Bento's Auto & Tire Centre
2000 Dundas Street W, Toronto, ON M6R 1W6 0.96km -
Petro Canada
1756 Bloor Street W, Unit 1730, Toronto, ON M6R 2Z9 1.14km
-
Revue Cinema
400 Roncesvalles Ave, Toronto, ON M6R 2M9 0.66km -
Theatre Gargantua
55 Sudbury Street, Toronto, ON M6J 3S7 2.66km -
The Royal Cinema
608 College Street, Toronto, ON M6G 1A1 3.38km
-
High Park Public Library
228 Roncesvalles Ave, Toronto, ON M6R 2L7 0.43km -
Runnymede Public Library
2178 Bloor Street W, Toronto, ON M6S 1M8 1.73km -
Toronto Public Library
1303 Queen Street W, Toronto, ON M6K 1L6 1.81km
-
St Joseph's Health Centre
30 The Queensway, Toronto, ON M6R 1B5 0.67km -
Toronto Rehabilitation Institute
130 Av Dunn, Toronto, ON M6K 2R6 2.07km -
Toronto Western Hospital
399 Bathurst Street, Toronto, ON M5T 4.02km
-
Offleash Dog Trail - High Park
Centre Rd (btw High Park Blvd & Bloor), Toronto ON 0.37km -
High Park
1873 Bloor St W (at Parkside Dr), Toronto ON M6R 2Z3 1.25km -
Beaty Boulevard Parkette
Toronto ON 1.07km
-
RBC Royal Bank
2329 Bloor St W (Windermere Ave), Toronto ON M6S 1P1 2.14km -
TD Bank Financial Group
61 Hanna Rd (Liberty Village), Toronto ON M4G 3M8 2.92km -
RBC Royal Bank
1970 Saint Clair Ave W, Toronto ON M6N 0A3 3.22km
- 5 bath
- 6 bed
- 5000 sqft
53 Argyle Street, Toronto, Ontario • M6J 1N8 • Trinity Bellwoods












