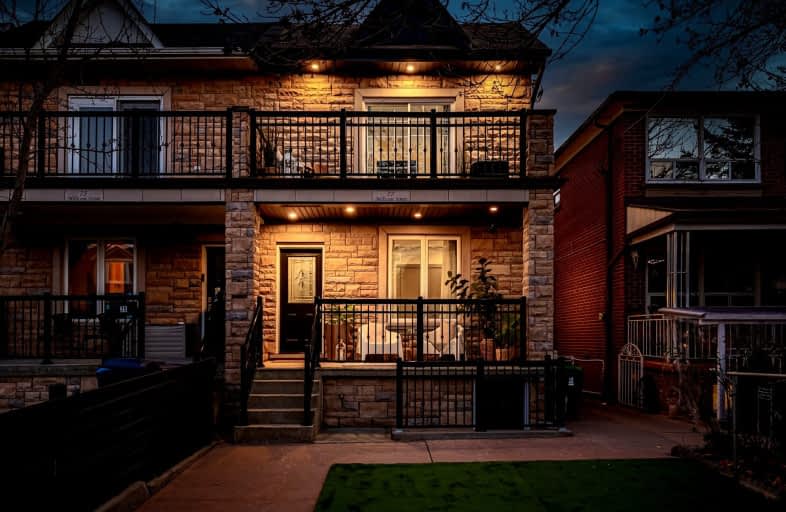Somewhat Walkable
- Some errands can be accomplished on foot.
Excellent Transit
- Most errands can be accomplished by public transportation.
Very Bikeable
- Most errands can be accomplished on bike.

ALPHA II Alternative School
Elementary: PublicSt Mary of the Angels Catholic School
Elementary: CatholicSt Sebastian Catholic School
Elementary: CatholicPauline Junior Public School
Elementary: PublicSt Anthony Catholic School
Elementary: CatholicDovercourt Public School
Elementary: PublicCaring and Safe Schools LC4
Secondary: PublicALPHA II Alternative School
Secondary: PublicÉSC Saint-Frère-André
Secondary: CatholicÉcole secondaire Toronto Ouest
Secondary: PublicBloor Collegiate Institute
Secondary: PublicSt Mary Catholic Academy Secondary School
Secondary: Catholic-
Campbell Avenue Park
Campbell Ave, Toronto ON 0.61km -
Perth Square Park
350 Perth Ave (at Dupont St.), Toronto ON 0.87km -
Earlscourt Park
1200 Lansdowne Ave, Toronto ON M6H 3Z8 1.31km
-
TD Bank Financial Group
1347 St Clair Ave W, Toronto ON M6E 1C3 1.46km -
CIBC
532 Bloor St W (at Bathurst St.), Toronto ON M5S 1Y3 2.41km -
RBC Royal Bank
1970 Saint Clair Ave W, Toronto ON M6N 0A3 2.45km
- 4 bath
- 6 bed
- 3000 sqft
418 Margueretta Street, Toronto, Ontario • M6H 3S5 • Dovercourt-Wallace Emerson-Junction








