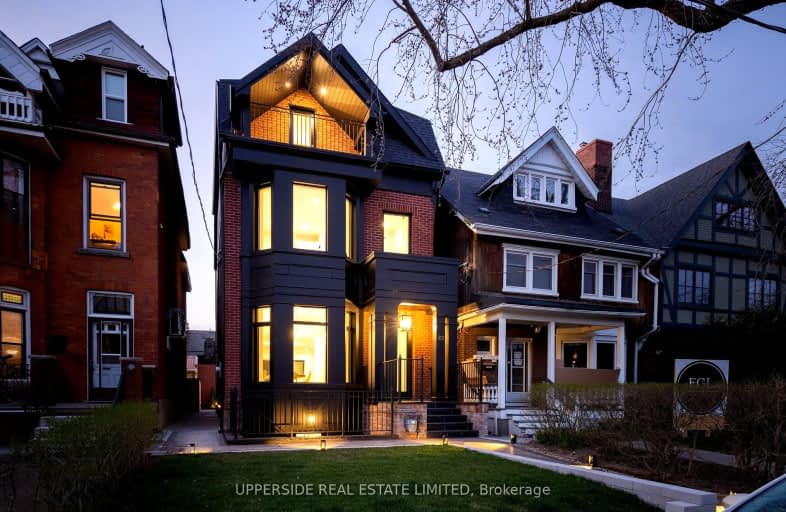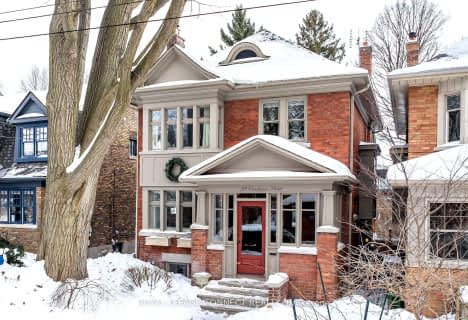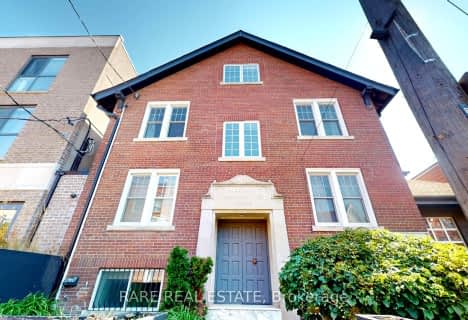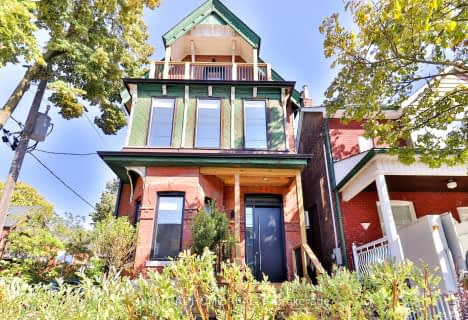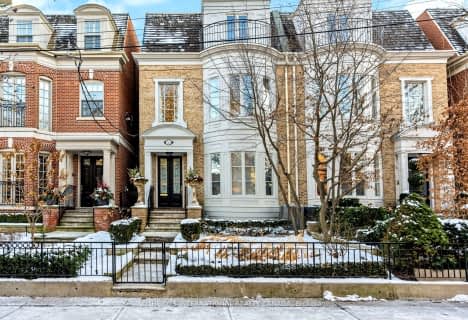Walker's Paradise
- Daily errands do not require a car.
Excellent Transit
- Most errands can be accomplished by public transportation.
Very Bikeable
- Most errands can be accomplished on bike.

Delta Senior Alternative School
Elementary: PublicHorizon Alternative Senior School
Elementary: PublicMontrose Junior Public School
Elementary: PublicPope Francis Catholic School
Elementary: CatholicOssington/Old Orchard Junior Public School
Elementary: PublicDewson Street Junior Public School
Elementary: PublicALPHA II Alternative School
Secondary: PublicMsgr Fraser College (Southwest)
Secondary: CatholicWest End Alternative School
Secondary: PublicCentral Toronto Academy
Secondary: PublicSt Mary Catholic Academy Secondary School
Secondary: CatholicHarbord Collegiate Institute
Secondary: Public-
Bickford Off-Leash Area
0.88km -
Trinity Bellwoods Park
1053 Dundas St W (at Gore Vale Ave.), Toronto ON M5H 2N2 0.6km -
Shaw Park
Toronto ON 1.16km
-
CIBC
532 Bloor St W (at Bathurst St.), Toronto ON M5S 1Y3 1.66km -
Scotiabank
332 Bloor St W (at Spadina Rd.), Toronto ON M5S 1W6 2.19km -
TD Bank Financial Group
614 Fleet St (at Stadium Rd), Toronto ON M5V 1B3 2.57km
- 5 bath
- 6 bed
- 5000 sqft
53 Argyle Street, Toronto, Ontario • M6J 1N8 • Trinity Bellwoods
- 5 bath
- 4 bed
- 2500 sqft
49 Brookfield Street, Toronto, Ontario • M6J 3A8 • Trinity Bellwoods
