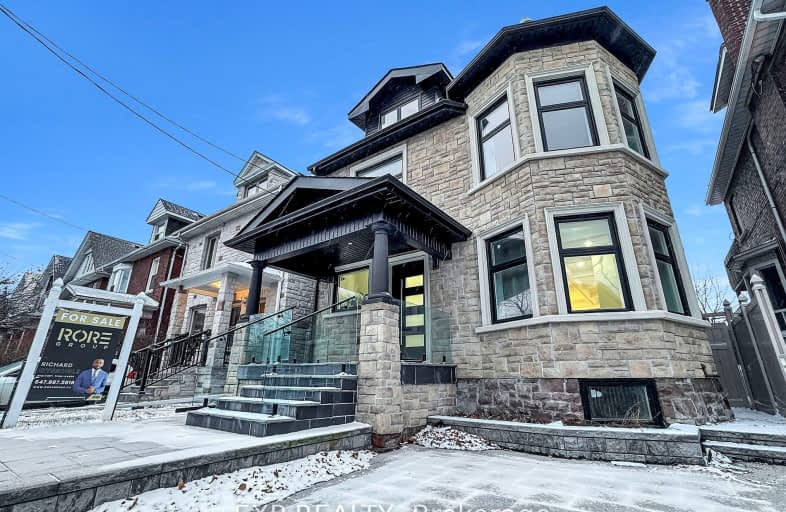Walker's Paradise
- Daily errands do not require a car.
Excellent Transit
- Most errands can be accomplished by public transportation.
Biker's Paradise
- Daily errands do not require a car.

Lucy McCormick Senior School
Elementary: PublicSt Rita Catholic School
Elementary: CatholicMountview Alternative School Junior
Elementary: PublicHigh Park Alternative School Junior
Elementary: PublicIndian Road Crescent Junior Public School
Elementary: PublicKeele Street Public School
Elementary: PublicThe Student School
Secondary: PublicUrsula Franklin Academy
Secondary: PublicGeorge Harvey Collegiate Institute
Secondary: PublicBishop Marrocco/Thomas Merton Catholic Secondary School
Secondary: CatholicWestern Technical & Commercial School
Secondary: PublicHumberside Collegiate Institute
Secondary: Public-
See-Scape
347 Keele Street, Toronto, ON M6P 2K6 0.18km -
Shoxs Billiard Lounge
2827 Dundas Street W, Toronto, ON M6P 1Y6 0.24km -
The Hole In the Wall
2867 Dundas Street W, Toronto, ON M6P 1Y9 0.26km
-
Rois Cream
382 Keele Street, Toronto, ON M6P 2K8 0.32km -
The Rawlioness
2745 Dundas St W, Toronto, ON M6P 1Y1 0.32km -
Full Stop
2948 Dundas St W, Toronto, ON M6P 1Z2 0.43km
-
LA Fitness
43 Junction Road, Toronto, ON M6N 1B5 0.51km -
West Toronto CrossFit
142 Vine Avenue, Unit B7, Toronto, ON M6P 2T2 0.61km -
Anytime Fitness
30 Weston Rd, Toronto, ON M6N 5H3 1.42km
-
Duke Pharmacy
2798 Dundas Street W, Toronto, ON M6P 1Y5 0.29km -
Junction Pharmacy
3016 Dundas Street W, Toronto, ON M6P 1Z3 0.56km -
Family Discount Pharmacy
3016 Dundas Street W, Toronto, ON M6P 1Z3 0.57km
-
Tam Vietnamese Street Food & Cafe
369 Keele Street, Toronto, ON M6P 2K6 0.24km -
Chica's Nashville Hot Chicken
2853 Dundas Street W, Toronto, ON M6P 2K6 0.24km -
Amaya Express
2865 Dundas Street W, Toronto, ON M6P 2M2 0.26km
-
Toronto Stockyards
590 Keele Street, Toronto, ON M6N 3E7 0.94km -
Stock Yards Village
1980 St. Clair Avenue W, Toronto, ON M6N 0A3 1.23km -
Galleria Shopping Centre
1245 Dupont Street, Toronto, ON M6H 2A6 1.85km
-
Feed it Forward
2770 Dundas St W, Toronto, ON M6P 1Y3 0.33km -
Tim & Sue's No Frills
372 Pacific Ave, Toronto, ON M6P 2R1 0.4km -
Organic Garage
43 Junction Road, Toronto, ON M6N 1B5 0.5km
-
The Beer Store
2153 St. Clair Avenue, Toronto, ON M6N 1K5 1.06km -
LCBO
2151 St Clair Avenue W, Toronto, ON M6N 1K5 1.09km -
LCBO - Roncesvalles
2290 Dundas Street W, Toronto, ON M6R 1X4 1.35km
-
Lakeshore Garage
2782 Dundas Street W, Toronto, ON M6P 1Y3 0.33km -
Keele Street Gas & Wash
537 Keele St, Toronto, ON M6N 3E4 0.81km -
Petro Canada
1756 Bloor Street W, Unit 1730, Toronto, ON M6R 2Z9 0.95km
-
Revue Cinema
400 Roncesvalles Ave, Toronto, ON M6R 2M9 1.68km -
The Royal Cinema
608 College Street, Toronto, ON M6G 1A1 4.07km -
Kingsway Theatre
3030 Bloor Street W, Toronto, ON M8X 1C4 4.27km
-
Annette Branch Public Library
145 Annette Street, Toronto, ON M6P 1P3 0.21km -
Perth-Dupont Branch Public Library
1589 Dupont Street, Toronto, ON M6P 3S5 0.84km -
St. Clair/Silverthorn Branch Public Library
1748 St. Clair Avenue W, Toronto, ON M6N 1J3 1.28km
-
St Joseph's Health Centre
30 The Queensway, Toronto, ON M6R 1B5 2.76km -
Humber River Regional Hospital
2175 Keele Street, York, ON M6M 3Z4 3.92km -
Toronto Rehabilitation Institute
130 Av Dunn, Toronto, ON M6K 2R6 3.99km
-
Perth Square Park
350 Perth Ave (at Dupont St.), Toronto ON 0.99km -
Campbell Avenue Park
Campbell Ave, Toronto ON 1.24km -
Earlscourt Park
1200 Lansdowne Ave, Toronto ON M6H 3Z8 1.54km
-
RBC Royal Bank
1970 Saint Clair Ave W, Toronto ON M6N 0A3 1.13km -
CIBC
2219 Bloor St W (at Runnymede Rd.), Toronto ON M6S 1N5 1.65km -
TD Bank Financial Group
382 Roncesvalles Ave (at Marmaduke Ave.), Toronto ON M6R 2M9 1.73km
- 2 bath
- 3 bed
- 2000 sqft
9 Marmaduke Street, Toronto, Ontario • M6R 1T1 • High Park-Swansea
- 1 bath
- 3 bed
- 1100 sqft
21 Orchard Crest Road, Toronto, Ontario • M6S 4N2 • Lambton Baby Point
- 4 bath
- 5 bed
636 Runnymede Road, Toronto, Ontario • M6S 3A2 • Runnymede-Bloor West Village
- 2 bath
- 3 bed
- 1500 sqft
43 Old Mill Drive, Toronto, Ontario • M6S 4J8 • Lambton Baby Point
- 2 bath
- 4 bed
- 2000 sqft
216 Humberside Avenue, Toronto, Ontario • M6P 1K8 • High Park North
- — bath
- — bed
479 Windermere Avenue, Toronto, Ontario • M6S 3L5 • Runnymede-Bloor West Village






















