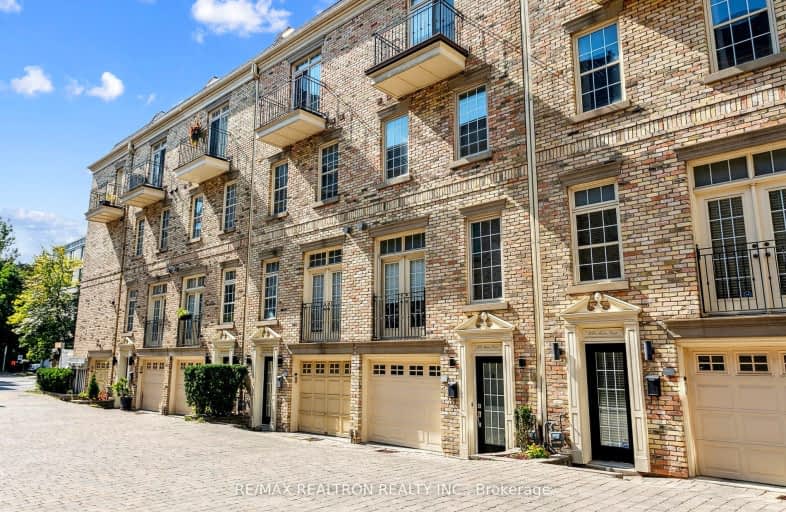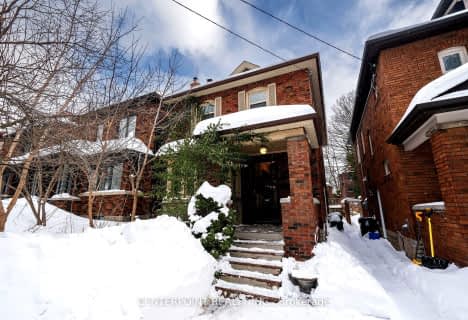Walker's Paradise
- Daily errands do not require a car.
Excellent Transit
- Most errands can be accomplished by public transportation.
Bikeable
- Some errands can be accomplished on bike.

Spectrum Alternative Senior School
Elementary: PublicHodgson Senior Public School
Elementary: PublicOur Lady of Perpetual Help Catholic School
Elementary: CatholicDavisville Junior Public School
Elementary: PublicDeer Park Junior and Senior Public School
Elementary: PublicEglinton Junior Public School
Elementary: PublicMsgr Fraser College (Midtown Campus)
Secondary: CatholicMsgr Fraser-Isabella
Secondary: CatholicLeaside High School
Secondary: PublicMarshall McLuhan Catholic Secondary School
Secondary: CatholicNorth Toronto Collegiate Institute
Secondary: PublicNorthern Secondary School
Secondary: Public-
Oriole Park
201 Oriole Pky (Chaplin Crescent), Toronto ON M5P 2H4 0.74km -
Forest Hill Road Park
179A Forest Hill Rd, Toronto ON 1.26km -
Irving W. Chapley Community Centre & Park
205 Wilmington Ave, Toronto ON M3H 6B3 1.43km
-
Scotiabank
1 St Clair Ave E (at Yonge St.), Toronto ON M4T 1Z3 1.11km -
BMO Bank of Montreal
419 Eglinton Ave W, Toronto ON M5N 1A4 1.81km -
TD Bank Financial Group
1870 Bayview Ave, Toronto ON M4G 0C3 2.11km
- 1 bath
- 3 bed
- 1100 sqft
75 Manor Road East, Toronto, Ontario • M4S 1R1 • Mount Pleasant West
- 3 bath
- 3 bed
- 1500 sqft
32 Mortimer Avenue, Toronto, Ontario • M4K 1Z8 • Broadview North
- 3 bath
- 3 bed
- 1500 sqft
198 B Moore Avenue, Toronto, Ontario • M4T 1V8 • Rosedale-Moore Park














