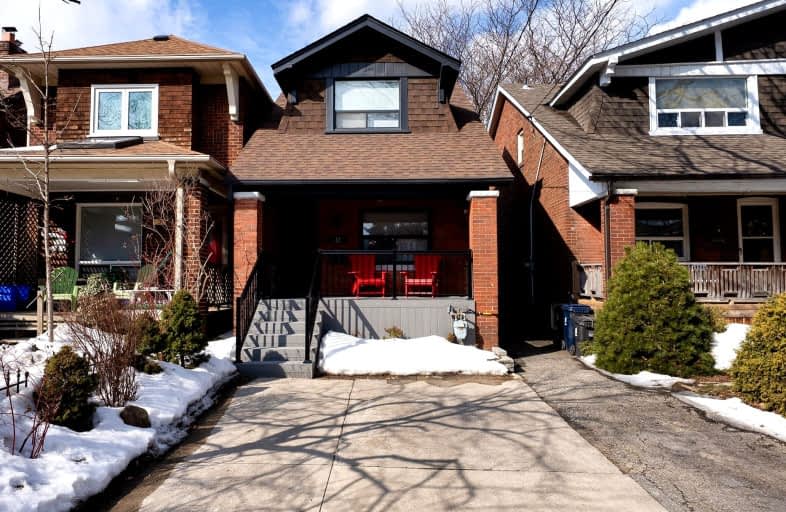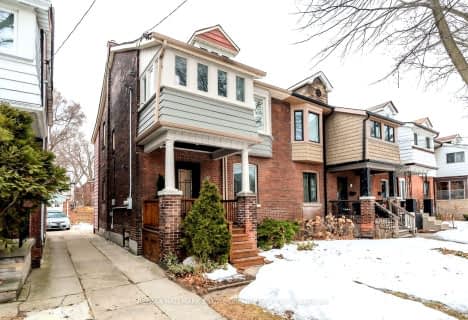Walker's Paradise
- Daily errands do not require a car.
Rider's Paradise
- Daily errands do not require a car.
Biker's Paradise
- Daily errands do not require a car.

Holy Name Catholic School
Elementary: CatholicFrankland Community School Junior
Elementary: PublicWestwood Middle School
Elementary: PublicWilliam Burgess Elementary School
Elementary: PublicChester Elementary School
Elementary: PublicJackman Avenue Junior Public School
Elementary: PublicFirst Nations School of Toronto
Secondary: PublicMsgr Fraser College (St. Martin Campus)
Secondary: CatholicEastdale Collegiate Institute
Secondary: PublicSubway Academy I
Secondary: PublicCALC Secondary School
Secondary: PublicRosedale Heights School of the Arts
Secondary: Public-
California Restaurant
914 Pape Avenue, Toronto, ON M4K 3V2 0.6km -
The Newfoundlander Tavern
472 Danforth Avenue, Toronto, ON M1K 1C6 0.81km -
The Auld Spot Pub
347 Danforth Avenue, Toronto, ON M4K 1N7 0.83km
-
Supernova Coffee
897 Broadview Avenue, Toronto, ON M4K 2P9 0.45km -
The Cafe
855 Broadview Avenue, Toronto, ON M4K 0.59km -
El Greco
160 Floyd Avenue, East York, ON M4K 2B6 0.62km
-
646 Weightlifting Gym
1051A Pape Avenue, Toronto, ON M4K 3W3 0.81km -
Energia Athletics
702 Pape Avenue, Toronto, ON M4K 3S7 0.97km -
Hone Fitness
603 Danforth Avenue, Toronto, ON M4K 1R2 0.98km
-
Pharmacare Drug Mart
891 Broadview Avenue, Unit 1, Toronto, ON M4K 2P9 0.47km -
Pharmasave
1018 Pape Avenue, Toronto, ON M4K 3V9 0.69km -
Stanbury's Pharmacy
1032 Pape Avenue, East York, ON M4K 3W2 0.73km
-
Bento Sushi
1015 Broadview Ave, Toronto, ON M4K 2S2 0.12km -
Dairy Queen Grill & Chill
1040 Broadview Ave, Toronto, ON M4K 2S2 0.17km -
Golden Pizza
1201 Av Broadview, East York, ON M4K 2T1 0.57km
-
Carrot Common
348 Danforth Avenue, Toronto, ON M4K 1P1 0.79km -
Gerrard Square
1000 Gerrard Street E, Toronto, ON M4M 3G6 2.1km -
Gerrard Square
1000 Gerrard Street E, Toronto, ON M4M 3G6 2.11km
-
Sobeys
1015 Broadview Avenue, East York, ON M4K 2S1 0.12km -
Hanamaru
862 Pape Avenue, East York, ON M4K 3T8 0.63km -
Oriental Food Mart
1015 Pape Ave, East York, ON M4K 3V8 0.69km
-
LCBO
200 Danforth Avenue, Toronto, ON M4K 1N2 0.84km -
Fermentations
201 Danforth Avenue, Toronto, ON M4K 1N2 0.9km -
LCBO - Danforth and Greenwood
1145 Danforth Ave, Danforth and Greenwood, Toronto, ON M4J 1M5 1.78km
-
Ultramar
1121 Broadview Avenue, Toronto, ON M4K 2S4 0.27km -
Tonka Gas Bar
854 Pape Avenue, East York, ON M4K 3T8 0.63km -
Ssr Auto Sales & Service
921 Pape Avenue, East York, ON M4K 3V3 0.64km
-
Funspree
Toronto, ON M4M 3A7 2.19km -
Green Space On Church
519 Church St, Toronto, ON M4Y 2C9 2.89km -
Cineplex Cinemas Varsity and VIP
55 Bloor Street W, Toronto, ON M4W 1A5 3.18km
-
Todmorden Room Library
1081 1/2 Pape Avenue, Toronto, ON M4K 3W6 0.88km -
Pape/Danforth Library
701 Pape Avenue, Toronto, ON M4K 3S6 1.07km -
Toronto Public Library - Riverdale
370 Broadview Avenue, Toronto, ON M4M 2H1 2.08km
-
Bridgepoint Health
1 Bridgepoint Drive, Toronto, ON M4M 2B5 2.03km -
Michael Garron Hospital
825 Coxwell Avenue, East York, ON M4C 3E7 2.49km -
SickKids
555 University Avenue, Toronto, ON M5G 1X8 2.64km
-
The Don Valley Brick Works Park
550 Bayview Ave, Toronto ON M4W 3X8 0.83km -
Withrow Park
725 Logan Ave (btwn Bain Ave. & McConnell Ave.), Toronto ON M4K 3C7 1.17km -
Withrow Park Off Leash Dog Park
Logan Ave (Danforth), Toronto ON 1.35km
-
Scotiabank
1 St Clair Ave E (at Yonge St.), Toronto ON M4T 2V7 3.14km -
BMO Bank of Montreal
1 Bedford Rd, Toronto ON M5R 2B5 3.84km -
BMO Bank of Montreal
2 Queen St E (at Yonge St), Toronto ON M5C 3G7 4.03km
- 4 bath
- 3 bed
- 2000 sqft
169 Ashdale Avenue, Toronto, Ontario • M4L 2Y8 • Greenwood-Coxwell
- 2 bath
- 3 bed
- 1100 sqft
600 Rhodes Avenue, Toronto, Ontario • M4J 4X6 • Greenwood-Coxwell
- 3 bath
- 3 bed
- 1500 sqft
198 B Moore Avenue, Toronto, Ontario • M4T 1V8 • Rosedale-Moore Park
- 2 bath
- 3 bed
- 2000 sqft
41 Grandview Avenue, Toronto, Ontario • M4K 1J1 • North Riverdale






















