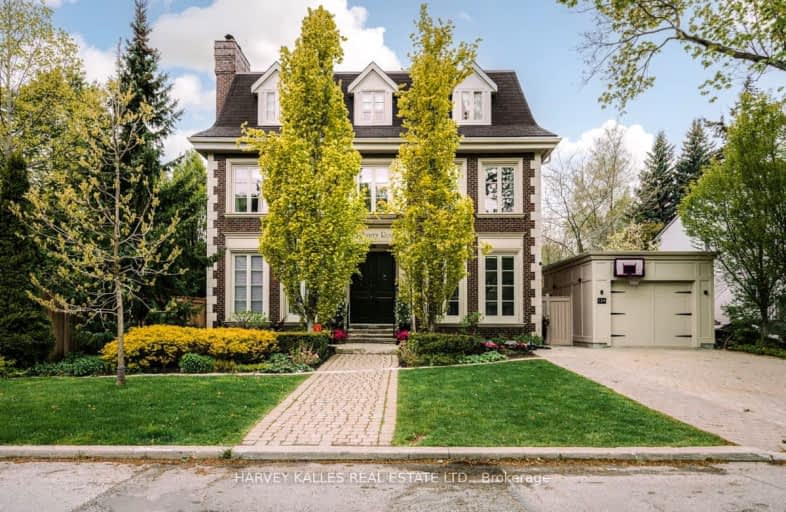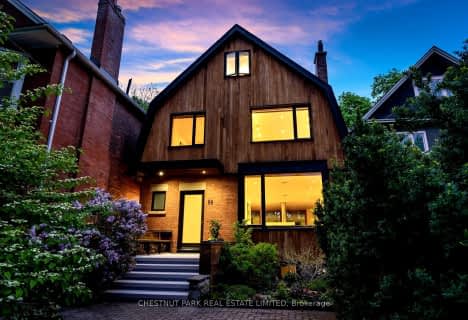Very Walkable
- Most errands can be accomplished on foot.
Excellent Transit
- Most errands can be accomplished by public transportation.
Very Bikeable
- Most errands can be accomplished on bike.

North Preparatory Junior Public School
Elementary: PublicHoly Rosary Catholic School
Elementary: CatholicOriole Park Junior Public School
Elementary: PublicHillcrest Community School
Elementary: PublicBrown Junior Public School
Elementary: PublicForest Hill Junior and Senior Public School
Elementary: PublicMsgr Fraser College (Midtown Campus)
Secondary: CatholicMsgr Fraser College (Alternate Study) Secondary School
Secondary: CatholicVaughan Road Academy
Secondary: PublicForest Hill Collegiate Institute
Secondary: PublicMarshall McLuhan Catholic Secondary School
Secondary: CatholicNorth Toronto Collegiate Institute
Secondary: Public-
Forest Hill Road Park
179A Forest Hill Rd, Toronto ON 0.74km -
Sir Winston Churchill Park
301 St Clair Ave W (at Spadina Rd), Toronto ON M4V 1S4 1.11km -
Jean Sibelius Square
Wells St and Kendal Ave, Toronto ON 2.47km
-
RBC Royal Bank
2346 Yonge St (at Orchard View Blvd.), Toronto ON M4P 2W7 2.01km -
TD Bank Financial Group
870 St Clair Ave W, Toronto ON M6C 1C1 2.12km -
TD Bank Financial Group
500 Glencairn Ave (Bathurst), Toronto ON M6B 1Z1 2.48km
- 5 bath
- 4 bed
- 3500 sqft
140 Mona Drive, Toronto, Ontario • M5N 2R6 • Lawrence Park South
- — bath
- — bed
- — sqft
188 Glencairn Avenue, Toronto, Ontario • M4R 1N2 • Lawrence Park South
- 7 bath
- 5 bed
- 3500 sqft
27 Glen Elm Avenue, Toronto, Ontario • M4T 1T9 • Rosedale-Moore Park
- 5 bath
- 5 bed
- 3500 sqft
88 Woodlawn Avenue West, Toronto, Ontario • M4V 1G7 • Yonge-St. Clair














