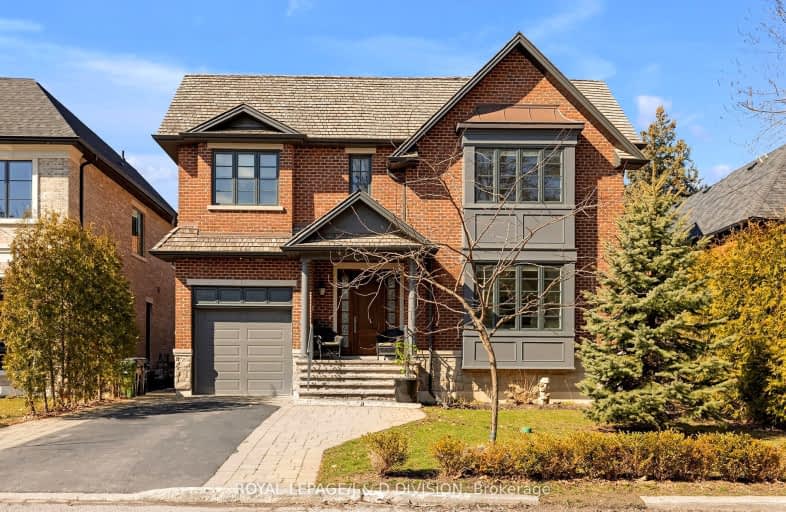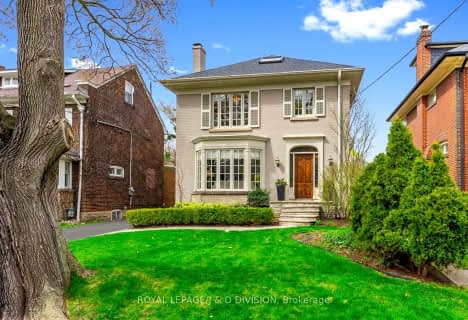
Car-Dependent
- Most errands require a car.
Good Transit
- Some errands can be accomplished by public transportation.
Bikeable
- Some errands can be accomplished on bike.

North Preparatory Junior Public School
Elementary: PublicOur Lady of the Assumption Catholic School
Elementary: CatholicJohn Ross Robertson Junior Public School
Elementary: PublicJohn Wanless Junior Public School
Elementary: PublicGlenview Senior Public School
Elementary: PublicAllenby Junior Public School
Elementary: PublicMsgr Fraser College (Midtown Campus)
Secondary: CatholicJohn Polanyi Collegiate Institute
Secondary: PublicForest Hill Collegiate Institute
Secondary: PublicMarshall McLuhan Catholic Secondary School
Secondary: CatholicNorth Toronto Collegiate Institute
Secondary: PublicLawrence Park Collegiate Institute
Secondary: Public-
Lytton Park
0.53km -
Dell Park
40 Dell Park Ave, North York ON M6B 2T6 1.15km -
Forest Hill Road Park
179A Forest Hill Rd, Toronto ON 2.35km
-
BMO Bank of Montreal
2953 Bathurst St (Frontenac), Toronto ON M6B 3B2 0.85km -
RBC Royal Bank
1635 Ave Rd (at Cranbrooke Ave.), Toronto ON M5M 3X8 1.04km -
CIBC
750 Lawrence Ave W, Toronto ON M6A 1B8 2.53km
- 5 bath
- 4 bed
445 Glengrove Avenue West, Toronto, Ontario • M5N 1X4 • Bedford Park-Nortown
- 5 bath
- 4 bed
- 3000 sqft
534 Douglas Avenue, Toronto, Ontario • M5M 1H5 • Bedford Park-Nortown
- 7 bath
- 4 bed
- 3500 sqft
24 Forest Ridge Drive, Toronto, Ontario • M6B 1H3 • Forest Hill North
- 4 bath
- 4 bed
281 Dawlish Avenue, Toronto, Ontario • M4N 1J4 • Bridle Path-Sunnybrook-York Mills
- 4 bath
- 4 bed
- 3000 sqft
167 Lytton Boulevard, Toronto, Ontario • M4R 1L6 • Lawrence Park South
- 6 bath
- 4 bed
- 3500 sqft
3 Ridgewood Road, Toronto, Ontario • M5P 1T4 • Forest Hill South





















